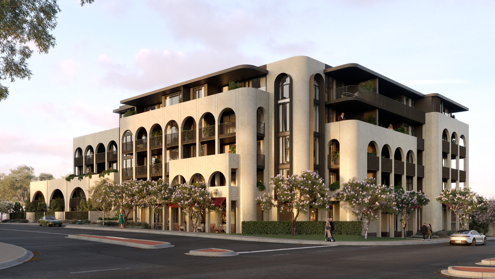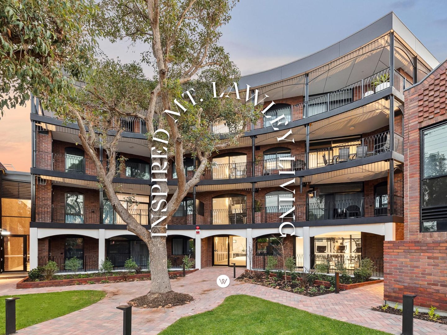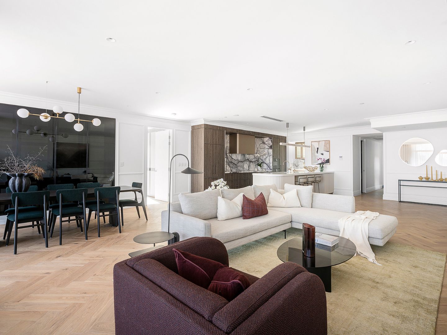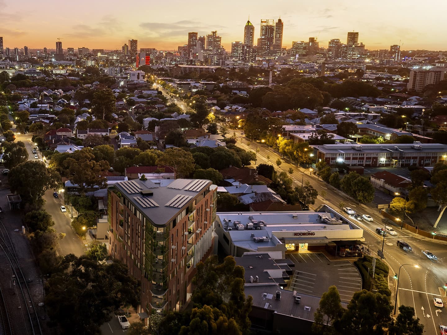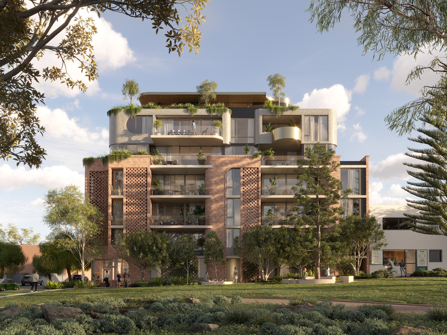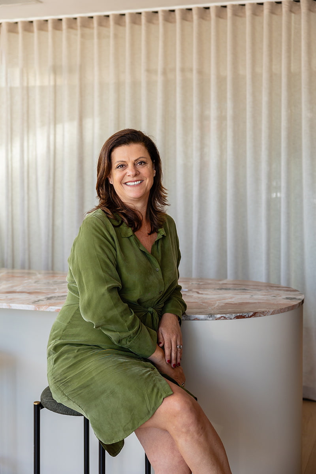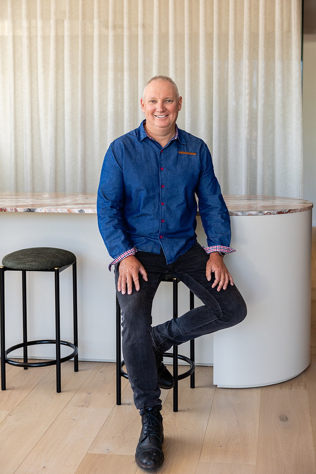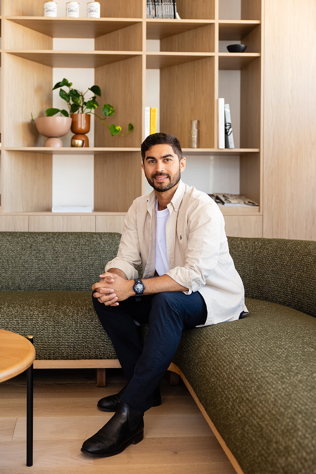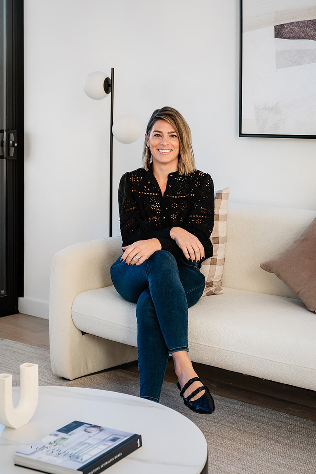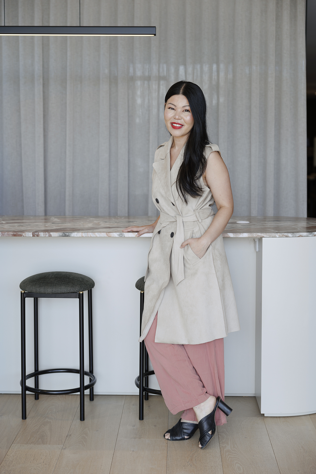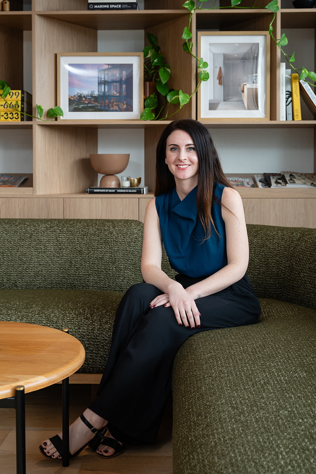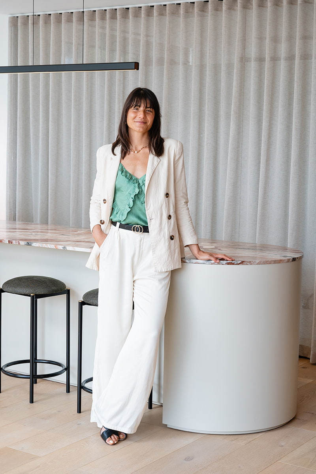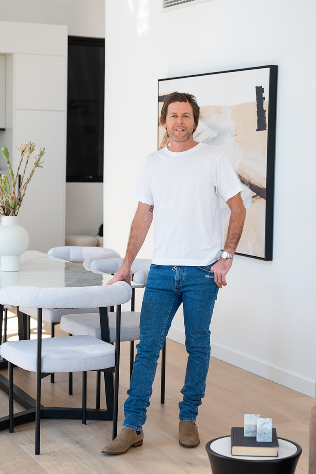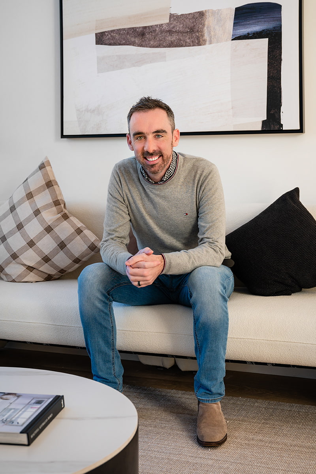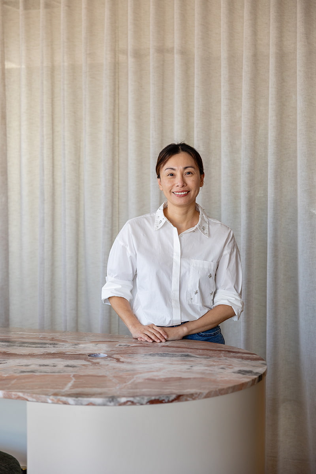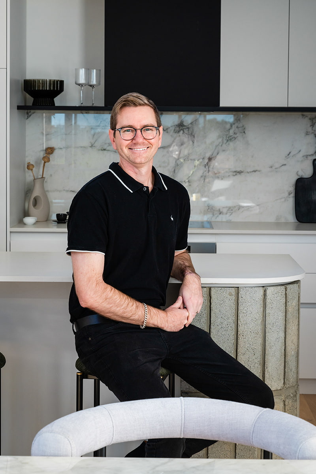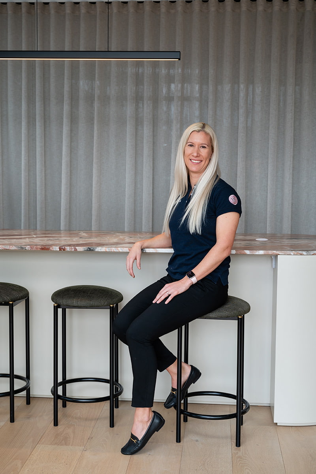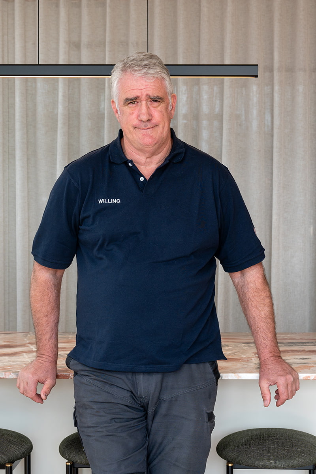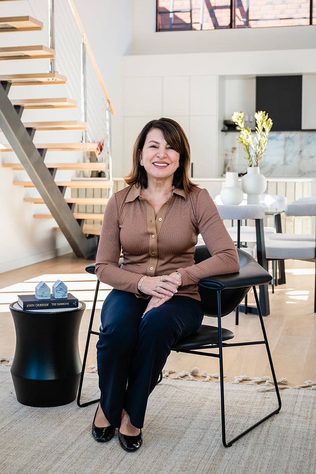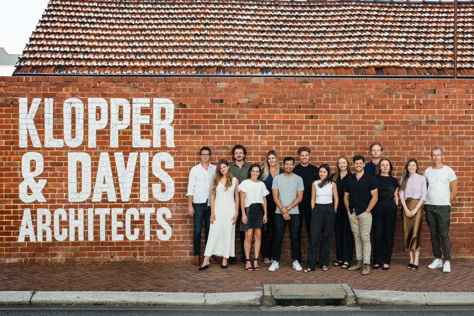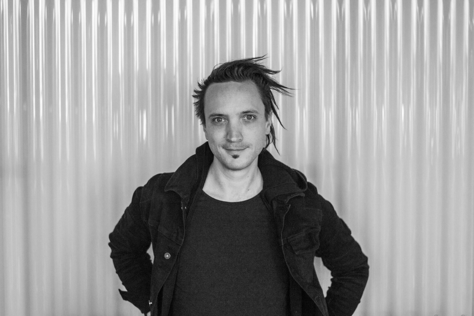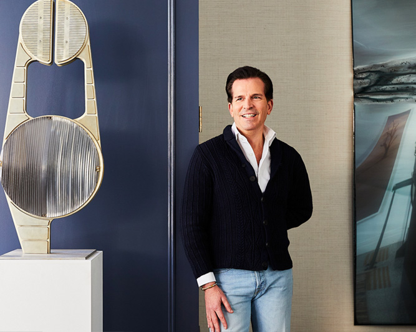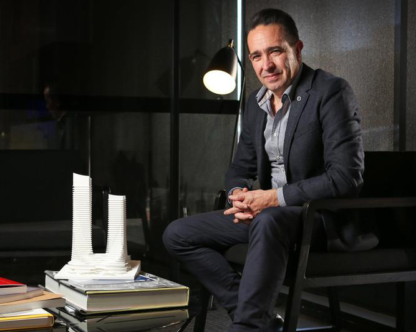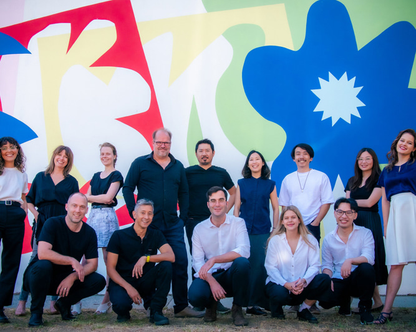Conducted with passion
Our team is driven to create elegant residences that break the mould and new spaces that become part of the fabric of local communities.
The Willing team is a group of highly respected industry professionals, drawn together by a desire to do things better, Our practices evolve in an environment that encourages continual improvement, respect, the highest quality, and safe, sustainable outcomes.
Refusing to settle for the standard approach, our curiosity lets us unlock our full potential and offer an unrivalled bespoke product.
We consider the design of your home as if we were building for our own family, continuously seeking better ways to do things and developing practical solutions to enhance modern-day living.
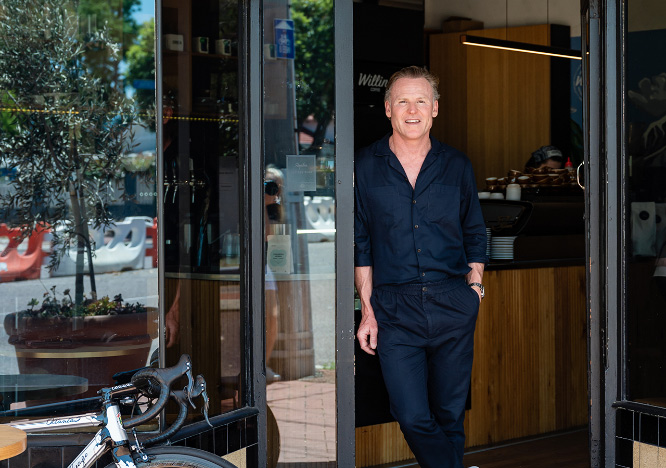
Tim Willing established Willing in 2012 to further pursue his passion for clever design, after being involved in the development and sale of thousands of apartments across Australia, Asia and the UK with some of the world’s most trusted property names, including Multiplex and Jones Lang LaSalle.
Building on the tradition of his family’s construction legacy, Tim has harnessed his own 30 years of experience in residential development to carefully balance his keen architectural vision with solid construction and professional workmanship.
Trusted for his integrity and ability to deliver on his word, home building is in Tim’s DNA. His father Doug built homes in Western Australia from 1969, with Tim and his brother Dayne growing up on building sites.
Determined to create a legacy that features traditional materials in new ways, Tim’s genuine love for good design gives Willing clients assurance of the finest results.
He has since delivered an enviable portfolio of highly considered residential projects, earning a reputation for delivering distinctive, exciting and compelling projects where people will want to live and visit – using refined design and traditional workmanship, offering great value.
Today three generations of the Willing family live in Mt Lawley – Tim’s parents, his brother and family and Tim’s own family – wife Veronique and their three children, Grace, Oscar and Sophie.

Taking a hands-on approach – and surrounding himself with like-minded clever and dynamic people - Tim acts as the conduit across all aspects of the design and construction processes. He is drawn to clever, dynamic people, who share his focus on great outcomes.
The Willing team shares a vision for excellence and a desire to achieve positive results and deliver the very best for their clients. They work in a long-standing collaboration with some of Australia’s most celebrated architects, engineers, planners, designers, and industry experts to ensure a bespoke outcome.
Combining expertise in their relevant fields with a dedication to enhancing neighbourhoods, the Willing team create exceptional developments where people want to live and socialise.
We stand by our work, which is evident from our long history of delivering positive client experiences and our ongoing relationships with architects, designers and engineers.
When Tim’s brother, Dayne, joined their father Doug in 1992, Willing Homes became two generations of builders and carpenters delivering one promise: quality without compromise. A member of the Master Builders Association and Wesbuilders, Willing Homes has been recognised in a variety of award categories - from design and construction excellence to restoration and renovation of a heritage place.
Joining the Willing team as Construction Director, Dayne leads a team of highly respected industry professionals with a combined 90+ years’ experience in the delivery of thousands of high-quality multi residential and standalone homes across WA.
The management team is actively involved in each project, placing great importance on the value of long-term relationships with employees, sub-contractors, and suppliers, promoting an environment of mutual trust and cooperation. Willing has a strong focus on our people, nurturing an inclusive and happy working environment, with an excellent ‘can do’ culture, proudly providing a workplace that encourages inclusion and opportunity.

Klopper & Davis Architects is a boutique architectural design studio. Each project is designed specifically for their clients and is much a collaboration as a design consultancy. The practice started in 2004 with a series of medium to large scale residential projects and has grown to include commercial, hotel, retail and multi-residential projects, as well as their specialty, single residential housing.
Sam Klopper and Matt Davis studied together, found like-minded architects in each other and started the practice based on a collaborative and complementary skills base. Sam takes a lead role in the design process, Matt takes the lead role in the delivery of the project. Each work collaboratively during the entire process and have significant input into both the design and the outcome, a structure which ensures the seamless and consistent design and delivery of their projects.
KADA believe in celebrating warm, welcoming and liveable buildings with their designs focused on passive solar principles which create natural and honest living spaces both inside and out.

MJA studio is a tight-knit group of Architects and Designers whose purpose
is to deliver enduring Architecture that drives positive change in our built
environment, creates happy and healthy spaces for our end-users to occupy
and buildings which our clients and the community are proud of.
Over the last decade the studio has become renowned for their Multi-Residential,
Mixed- Use, Hospitality and Leisure projects in Perth on Whadjuk Nyoongar Boodja.

American-born and internationally recognised interior designer Thomas Hamel is at the helm of celebrated Sydney-based design firm, Thomas Hamel & Associates. Crafting his talent in New York City at legendary interior design firm Parish-Hadley, Thomas moved to Australia in 1991 and established his eponymous company Thomas Hamel & Associates.
Today the design firm is over 30-strong, boasting a “united nations” of creatives and business minds with backgrounds and experience spanning the US, UK & Europe, Asia and Australia. Projects are equally international as, beyond Australia, Thomas Hamel’s residential work can be found in locations including London, Los Angeles, New York, Telluride and Paris.
The Thomas Hamel team apply a “classic modernist” aesthetic to residential developments and this exceptional depth of creativity ensures an international relevance in an ever changing interior design environment. Thomas’ travels around the world are a continuous source of inspiration and underpin his design ethos. The result is an international, sophisticated style that is truly timeless. “Cross pollination” and “intelligent editing” are the hallmarks of his unique style.

The Hillam Architects ethos is simple; to design and create stylish and imaginative buildings in which form and function work together in perfect partnership
David Hillam opened the doors to Hillam Architects in 1993 offering distinctive, high-quality residential design. The firm was founded on the belief that the quality of our built-environment, whether in the work-place, at home, or in the public spaces between, directly influences the quality of lives. David’s passion for understanding how people use and live in buildings, as well as his exceptional eye for design and obsession with detail, established Hillam Architects as one of Perth’s leading design firms.
Having built an enviable portfolio over the past 20 years, Hillam Architects sees opportunity for extraordinary design at every scale, from multi-residential, mixed-use and commercial developments through to bespoke, high-end single residential dwellings. They aim to produce spaces that inspire, elevate and exceed the lifestyle expectations of the people who interact with them.

Carrier and Postmus Architects (CAPA) are a Perth-based integrated architecture and landscape design studio. Their diverse and bespoke projects are underpinned by three core values: Craft. Connection. Endurance.
As architects CAPA believe in the importance of personal and collective agency. Not just as creatives, but problem solvers. As a practice they operate under one clear goal – to give more than they take.
Committed to being environmentally and ethically conscious whilst responding at a local level, CAPA believe it is imperative to partner with, and advocate for, biodiversity within our community and state. Together with the wider architecture community they look to shine a light on the urgency of action.

