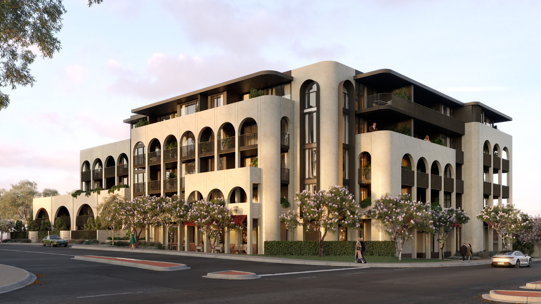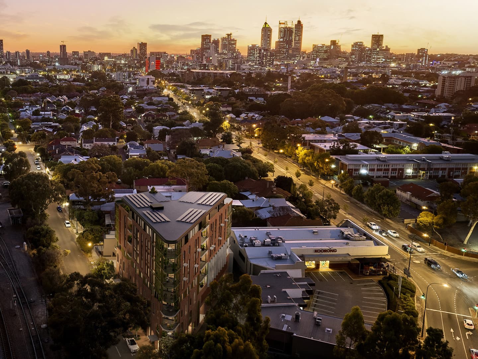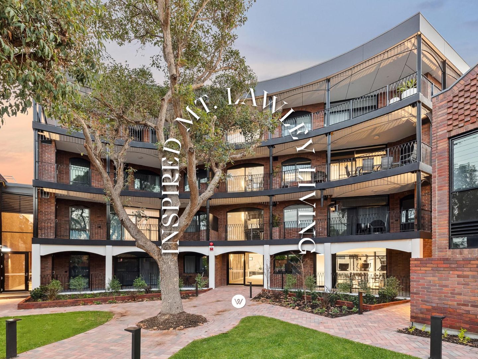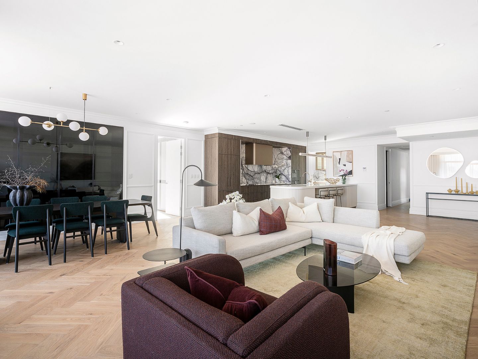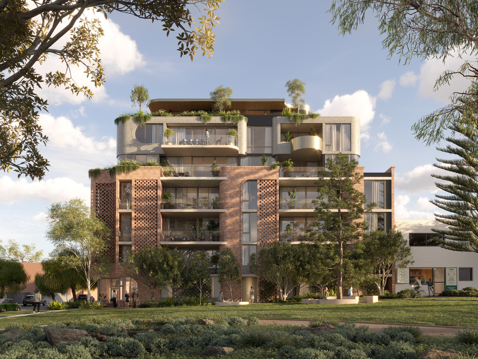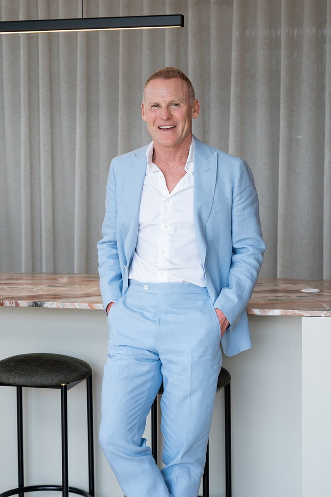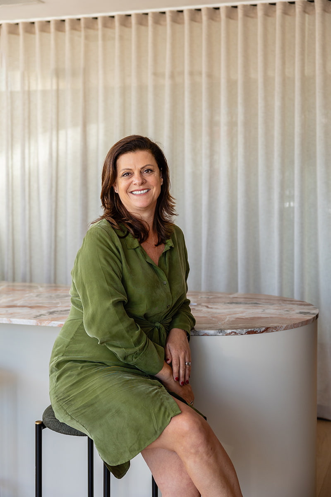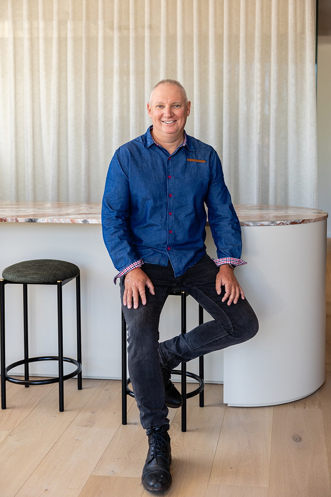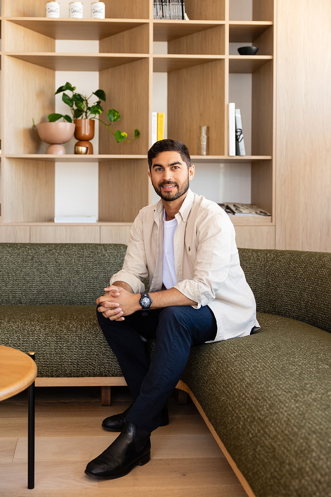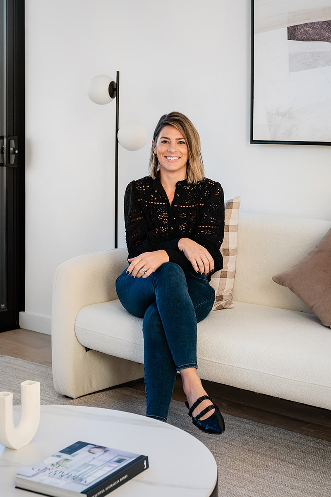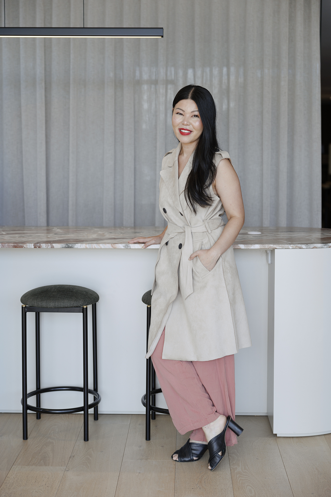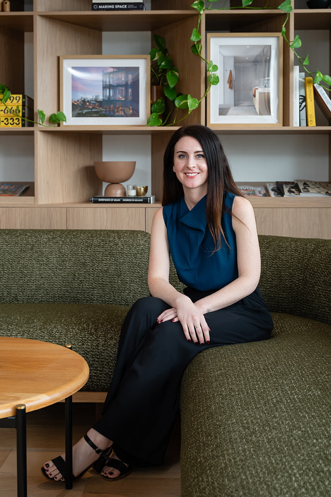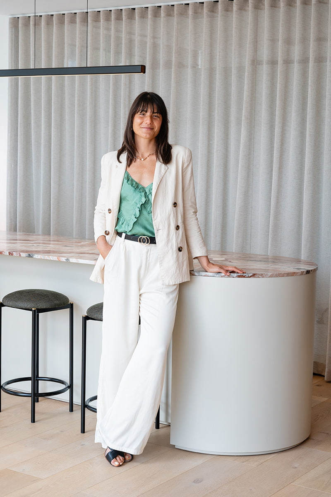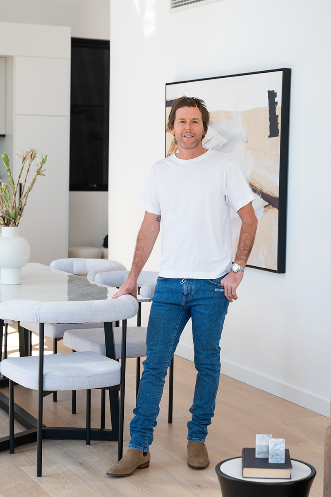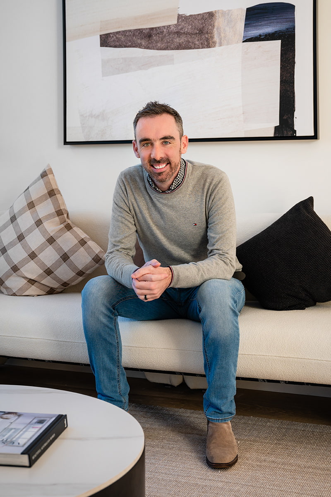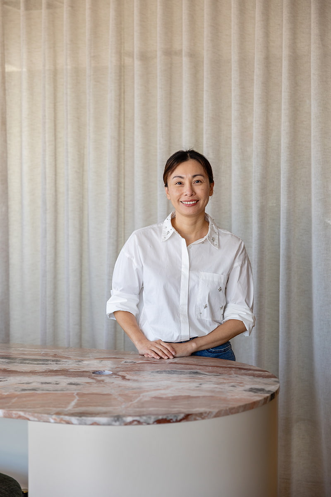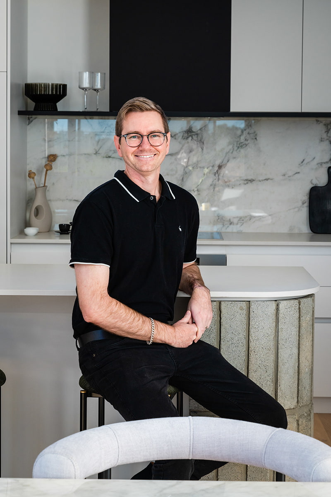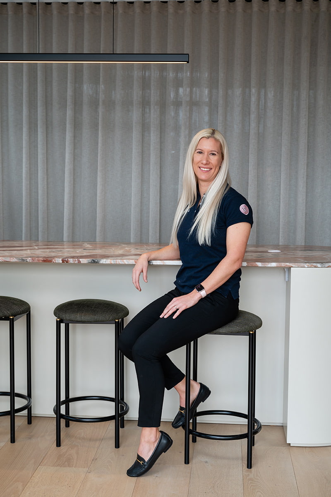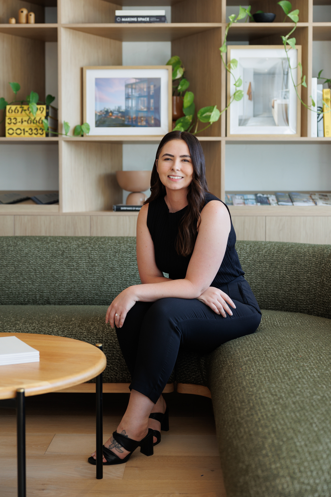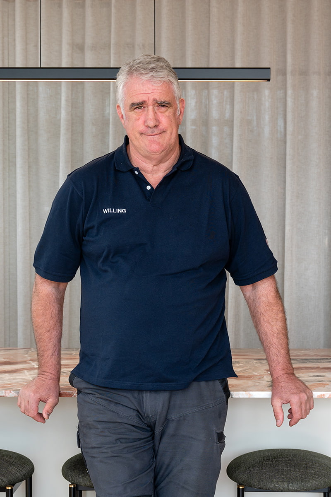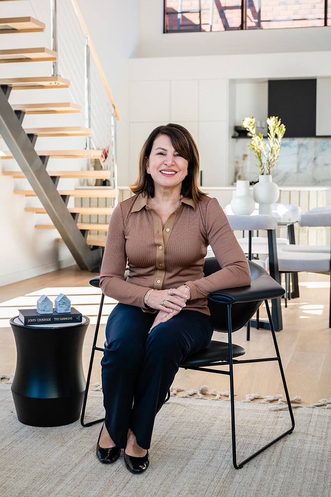Willing receives go ahead for $32 million Lake Street apartment project
Willing’s $32 million apartment proposal on Lake Street, 139 Lake, has received Development Approval from the Metro Inner-North Joint Development Assessment Panel.
The Metro Inner-North Joint Development Assessment Panel has given the green light to Willing’s $32 million apartment proposal on Lake Street, Perth. Designed by Klopper & Davis Architects, supported by REALMstudios landscape architects, 139 Lake features 21 individually designed, carefully detailed residences and a ground floor coffee shop, adjoining parkland in one of the neighbourhoods most beautiful and historic tree lined streets.
Presenting two townhomes fronting onto the adjoining park along with vast two-level loft homes, two and three bedroom city or park aspect residences and a grandly proportioned, one-off penthouse on the top floor with expansive city, district and park views.
Willing founder, Tim Willing, said the approval was a testament to the exceptional design team who are passionate about creating beautiful places that not only elevate residents’ quality of life but also enhance the community and neighbourhood, providing social and inviting places that connect people.
“Making good design a reality takes a considered and comprehensive process with input from a range of specialists, each with their own area of expertise. I am proud of this result and the recognition of what is a beautiful design that celebrates the rich experiences on offer along Lake Street and surrounds.”
Architect Sam Klopper said the highly crafted brick detailing references European cultural heritage, with sustainability at the heart of the design.
“139 Lake is a softly sculpted organic form which responds to its cultural and environmental context. The building wraps around the trees and landscape to mimic the shifting edge of a lake from which it gets its name. Sweeping curves are enriched by bronze detailing, ensuring an elegant building that will stand gracefully and encourage community interaction and integration with the beautiful adjacent park.”
The interiors incorporate signature bespoke elements including 2.7m high ceilings, Miele appliances, European oak flooring, feature Italian marble options, gorgeous kitchen and bathroom detailing, and designer lighting with elegant feature pendants. The living areas flow onto vast private balconies designed for use all year round, and a rooftop co-working space and open-air dining area with barbecues allows residents to extend their living area.
The building will also include a warmly inviting and secure lobby, CCTV security, shared electric scooters, solar powered shared areas, bicycle storage, mail room, private secure storerooms, dog wash facility and visitor parking. The design of 139 Lake encourages social interaction, with shared spaces and a ground floor coffee shop providing the opportunity for connection.
Sustainability is paramount with five green stars being targeted through the design and material selection, with the design incorporating proper integration of waste recycling infrastructure, including FOGO (Food Organics Garden Organic), solar power supply and EV charging, adherance to 7 Star NatHERS performance criteria in design, achieving carbon neutrality, and achieving a 5 Star green star rating.
Construction of 139 Lake is targeted to commence in 2024 and will be carried out by Willing Build. Lake is the third recent approval for Willing and on completion will have a value of $32 million. Other recently approved projects include The Coolbinia – with an end value $57 million, and West Residences in Mt Lawley with an end value of $34 million.
For more information on this project and to be notified when these residences are available for purchase, click here.
