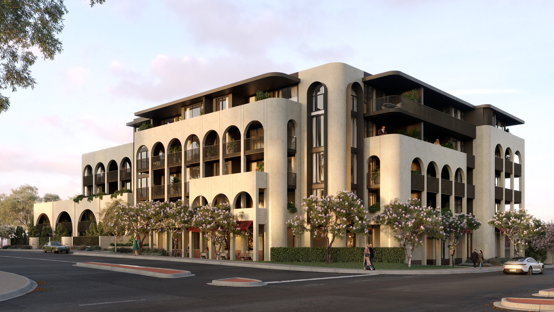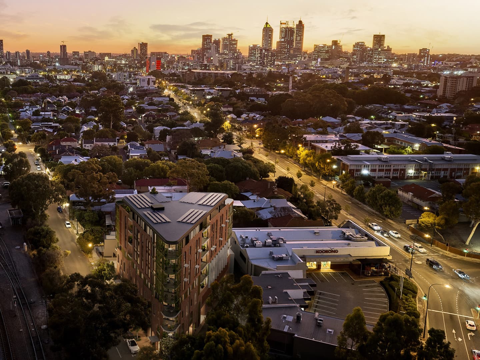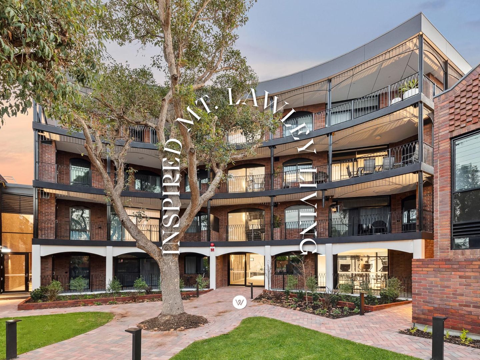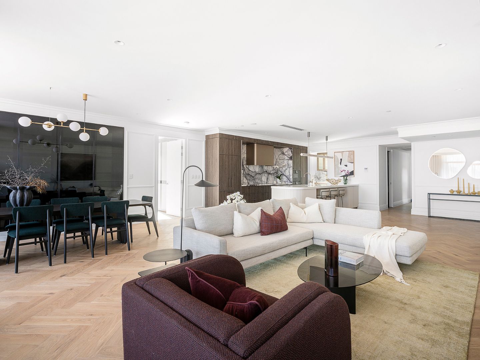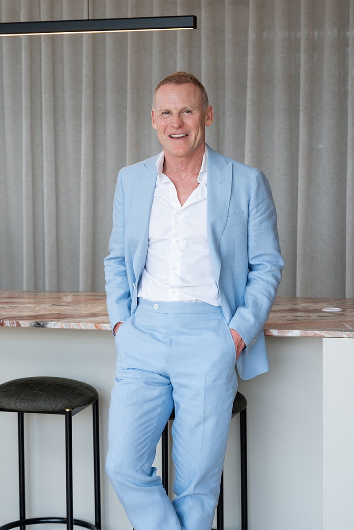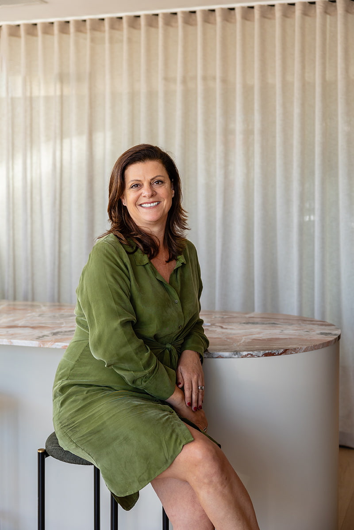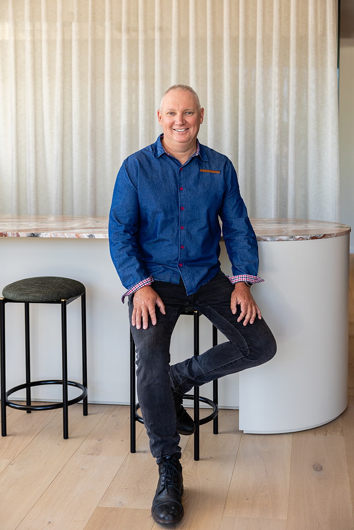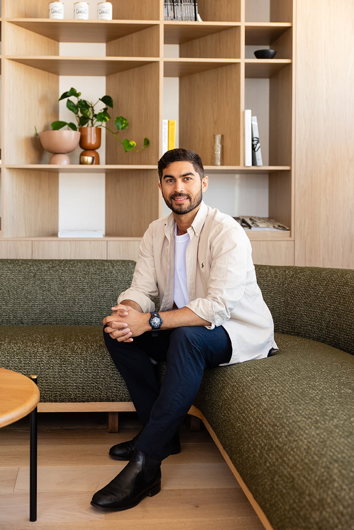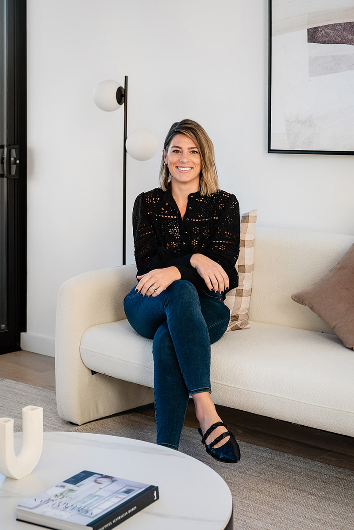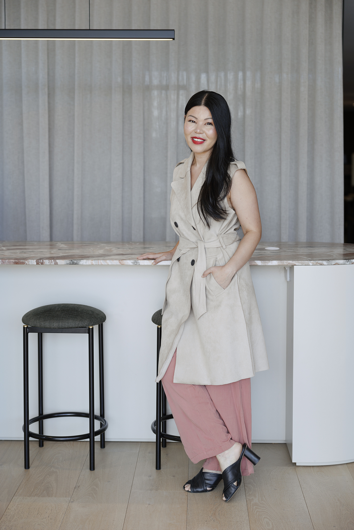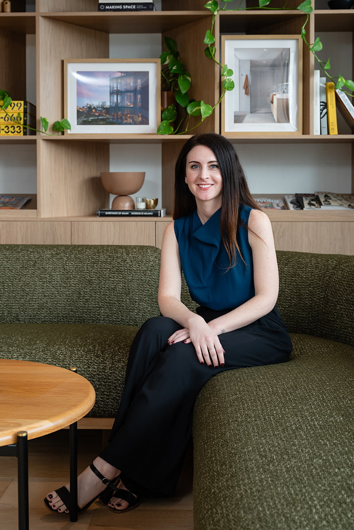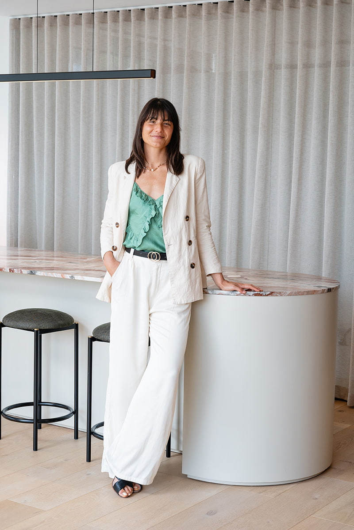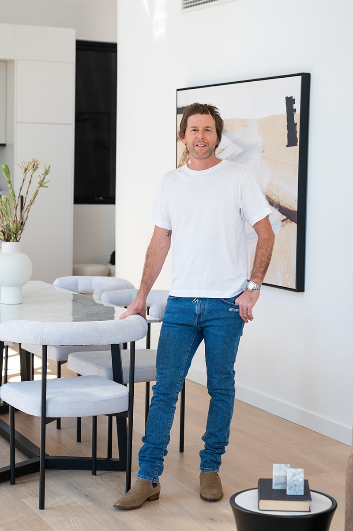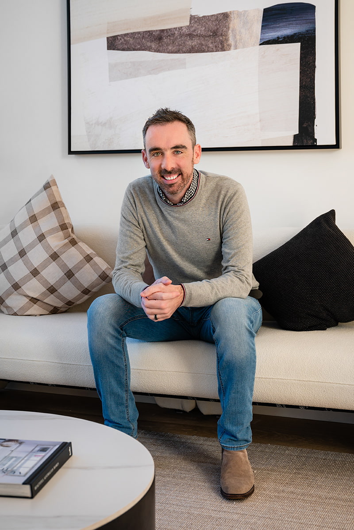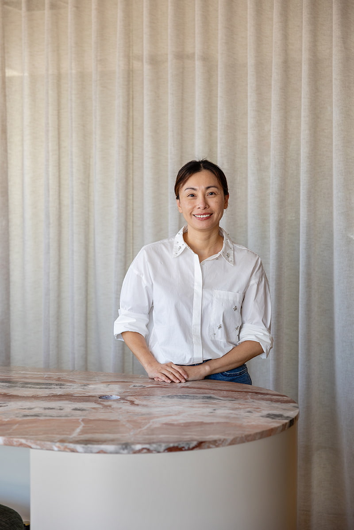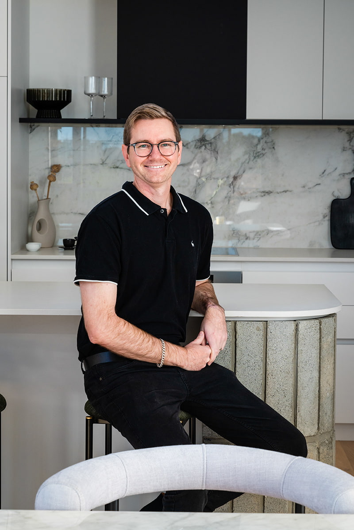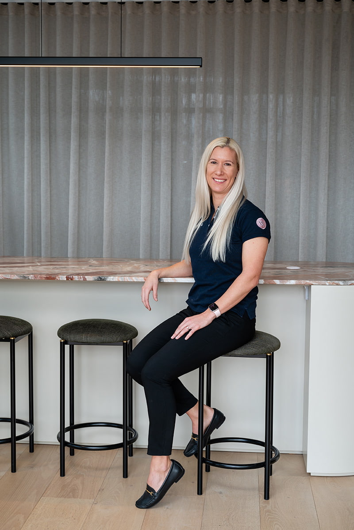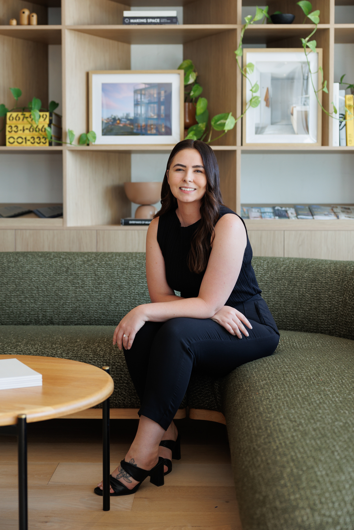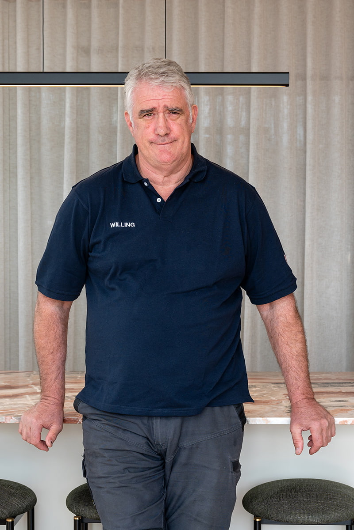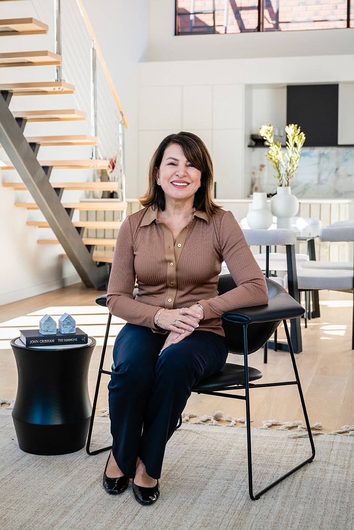139 Lake – Perth
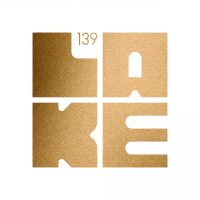
Register Your Interest.
Development Approval received.
and a coffee shop.
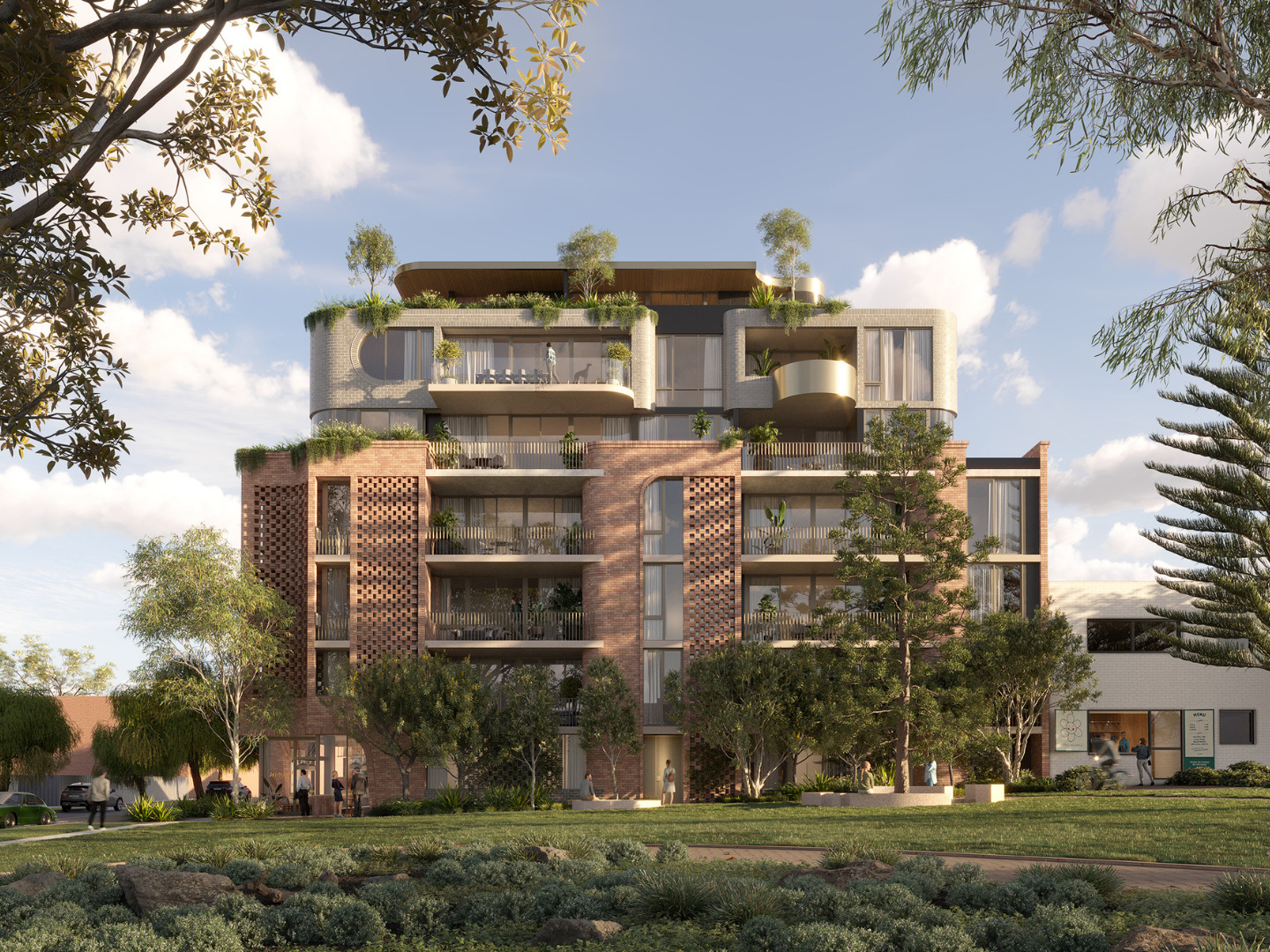
We’re proud to announce that Development Approval has been granted by the Metro Inner-North Joint Development Assessment Panel (JDAP) for 139 Lake. Drawing inspiration from the vibrant and culturally diverse history of the area, 139 Lake is a softly sculpted organic form which responds to its cultural and environmental context. Sweeping curves are enriched by bronze detailing, ensuring an elegant building that will stand gracefully and encourage community interaction and integration with the beautiful adjacent park.
Designed by Klopper & Davis Architects, 139 Lake features 21 individually designed, carefully detailed residences and a ground floor coffee shop, adjoining parkland in one of the neighbourhoods most beautiful and historic tree lined streets. Two townhomes front onto the adjoining park, along with vast two-level loft homes, two and three bedroom city or park aspect residences with expansive city, district and park views.
Sales will commence privately to registered parties in the first quarter of 2025. Construction is targeted to commence in 2025 and will be carried out by Willing. For pre-release opportunities, please register your interest by filling out your details below and a member of the Willing team will be in touch to understand your timings and preferences.
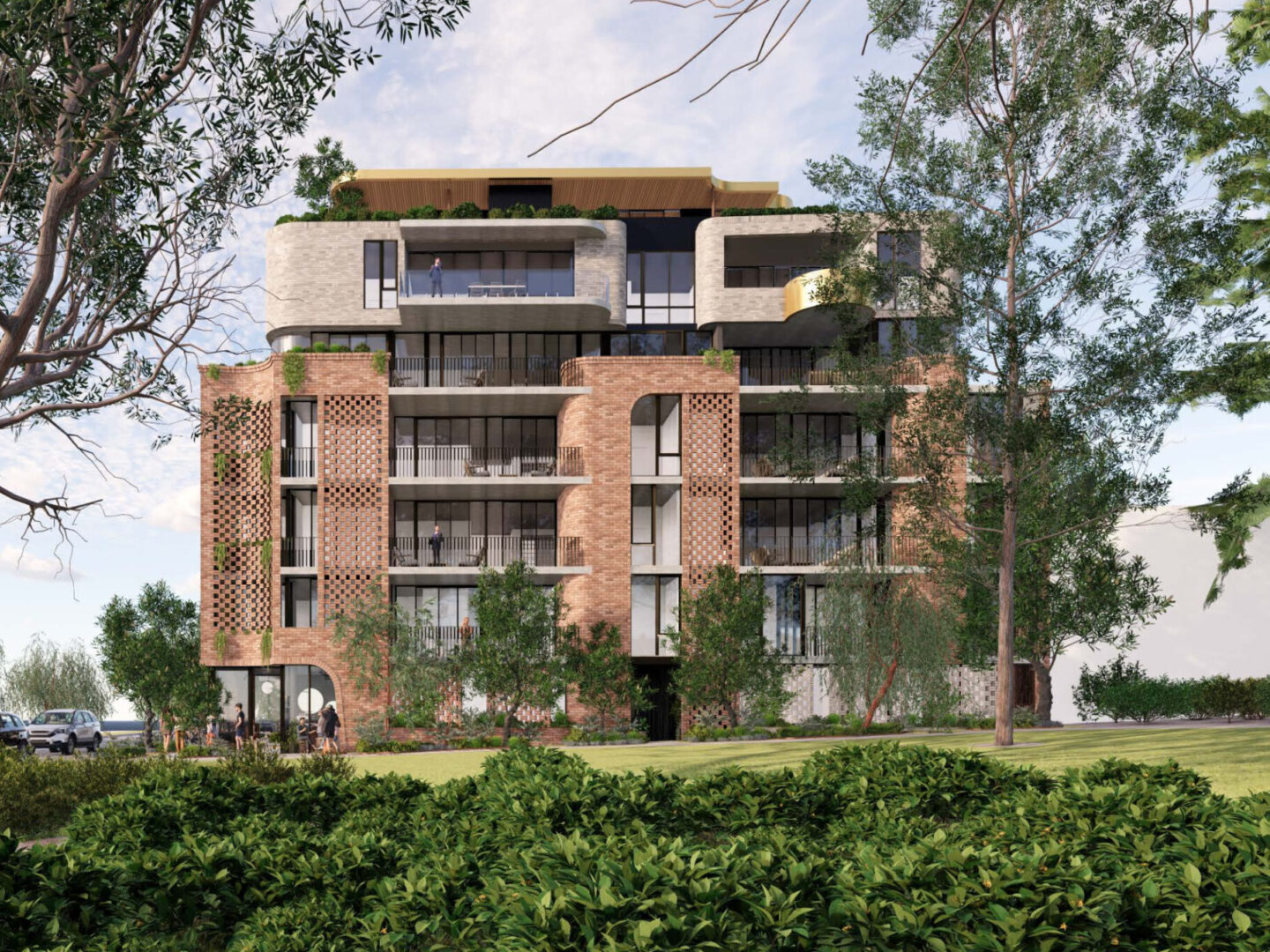
The interiors incorporate signature bespoke elements including 2.7m high ceilings, Miele appliances, European oak flooring, feature Italian marble options, gorgeous kitchen and bathroom detailing, and designer lighting with elegant feature pendants. The living areas flow onto vast private balconies designed for use all year round, and a rooftop co-working space and open-air dining area with barbecues allows residents to extend their living area.
The building will also include a warmly inviting and secure lobby, CCTV security, solar powered shared areas, bicycle storage, mail room, private secure storerooms, dog wash facility and visitor parking. The design of 139 Lake encourages social interaction, with shared spaces and a ground floor coffee shop providing the opportunity for connection.
Sustainability is paramount with five green stars being targeted through the design and material selection, with the design incorporating proper integration of waste recycling infrastructure, including FOGO (Food Organics Garden Organic), solar power supply and EV charging, adherance to 7 Star NatHERS performance criteria in design, achieving carbon neutrality, and achieving a 5 Star green star rating.
