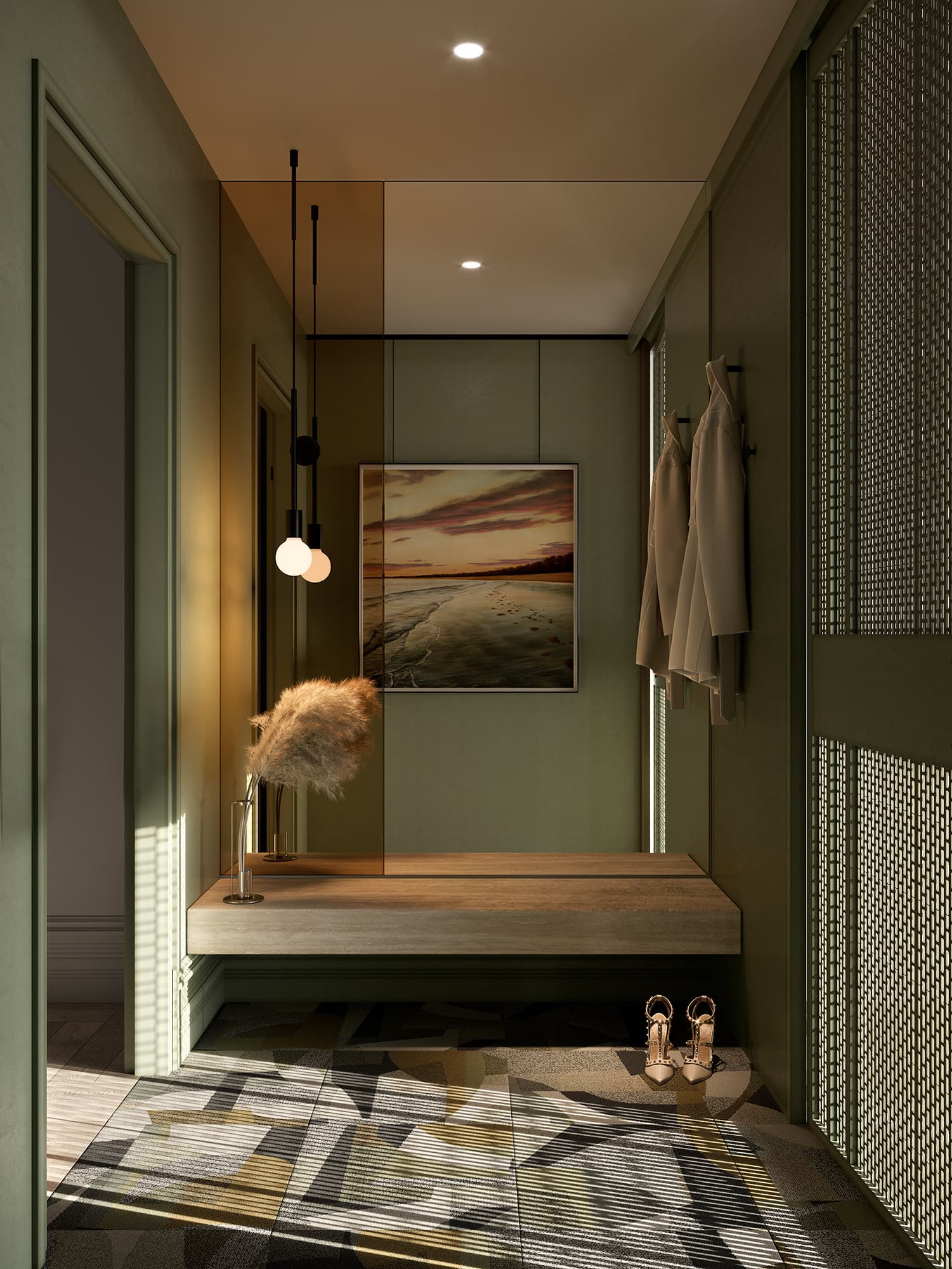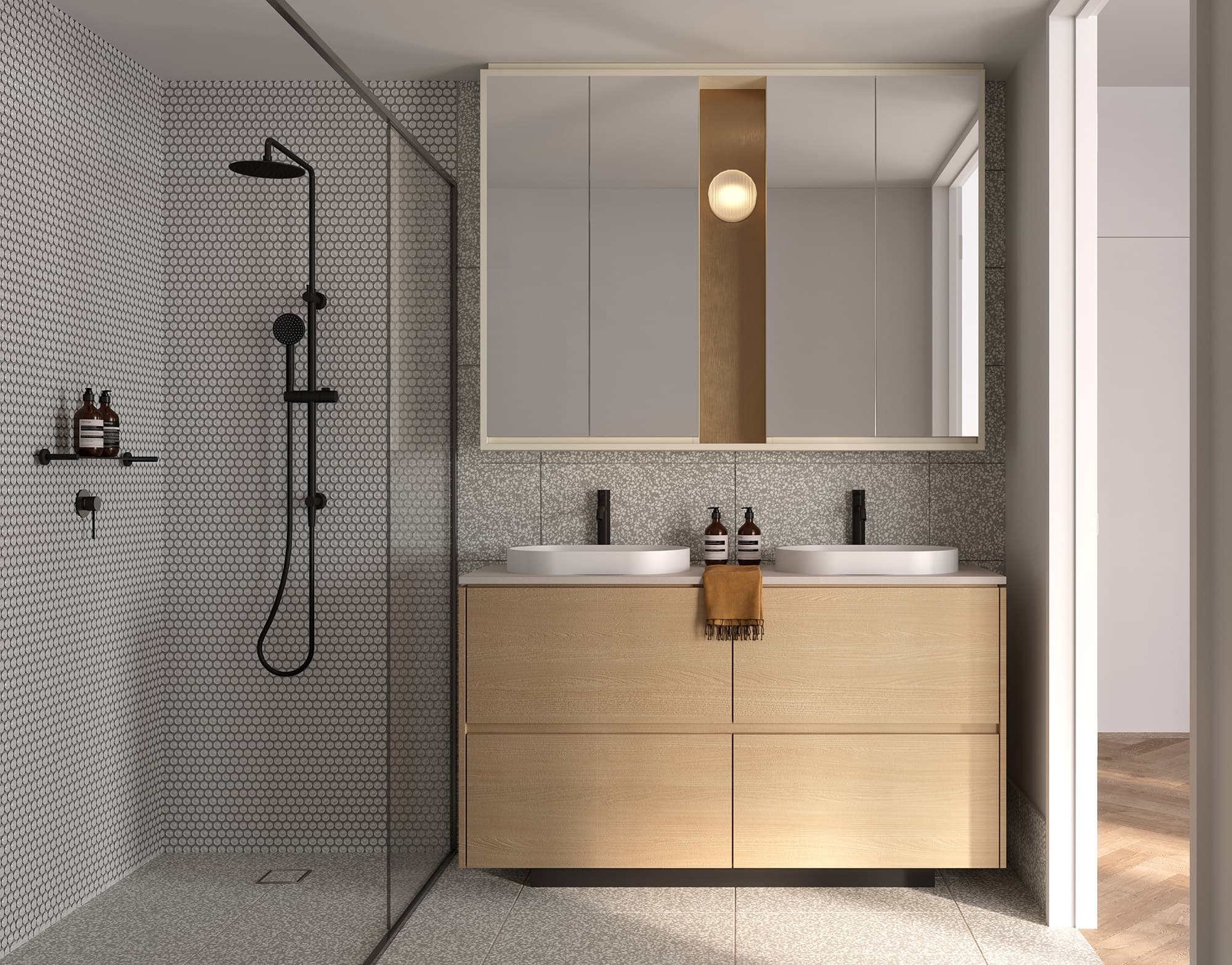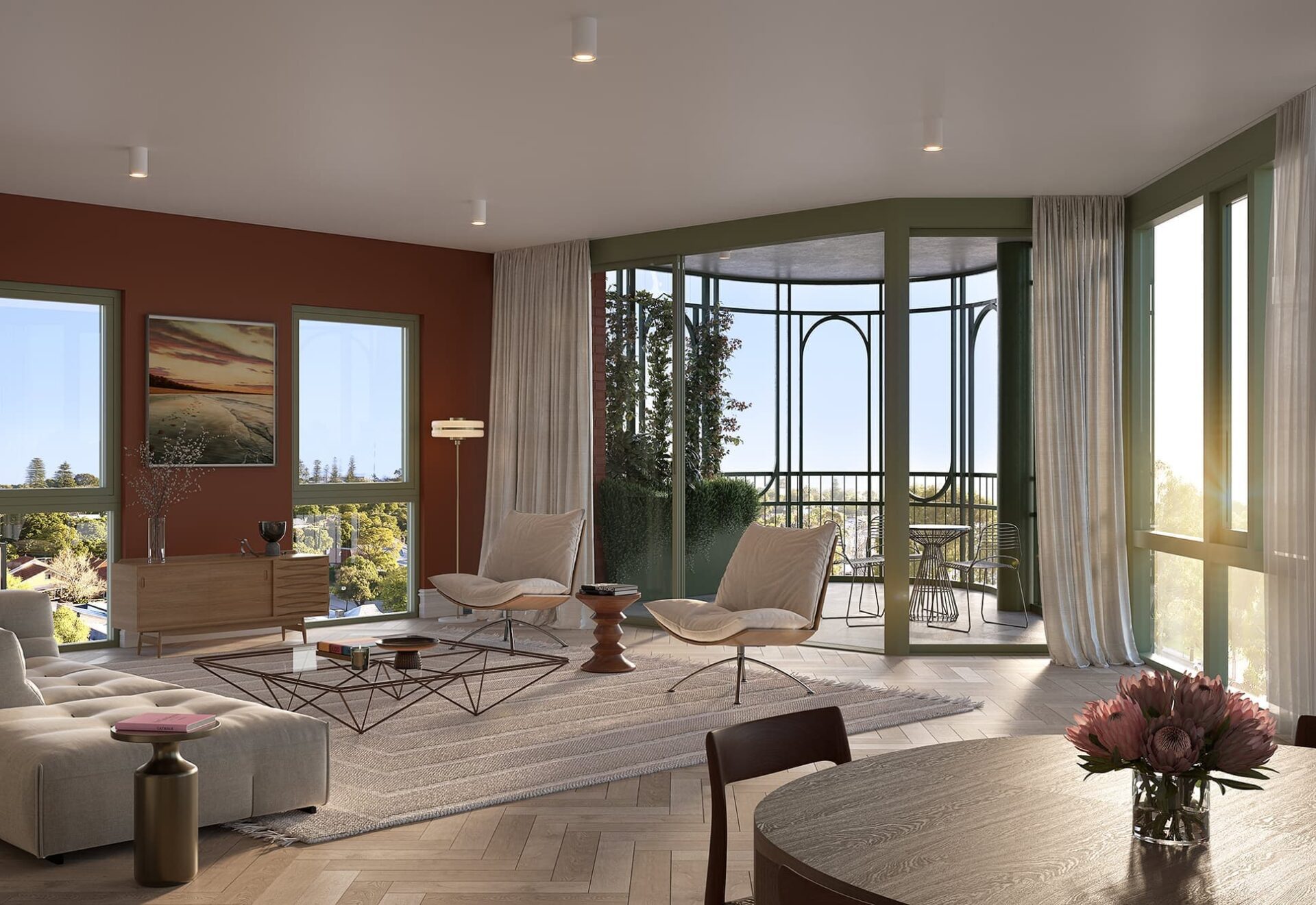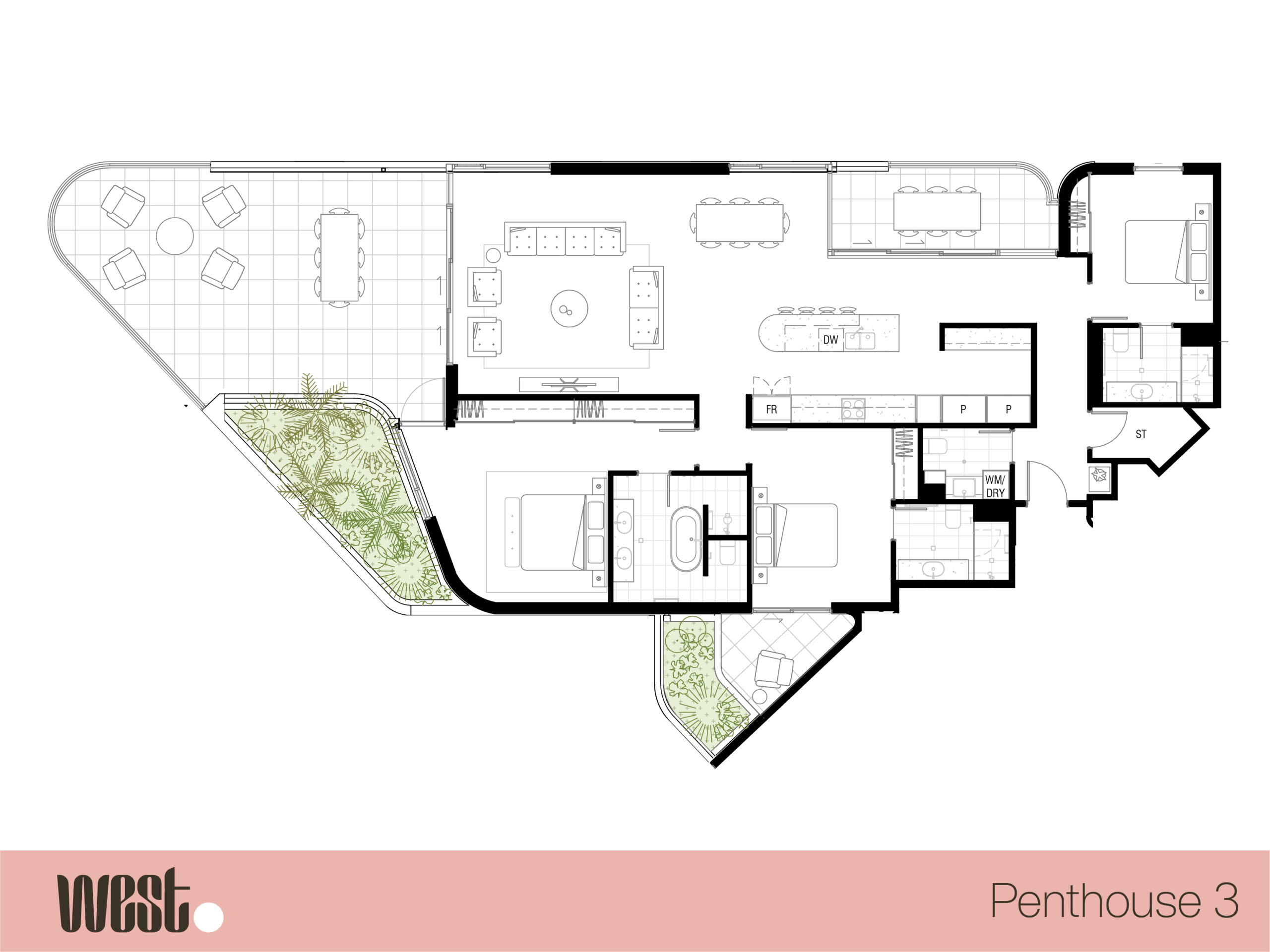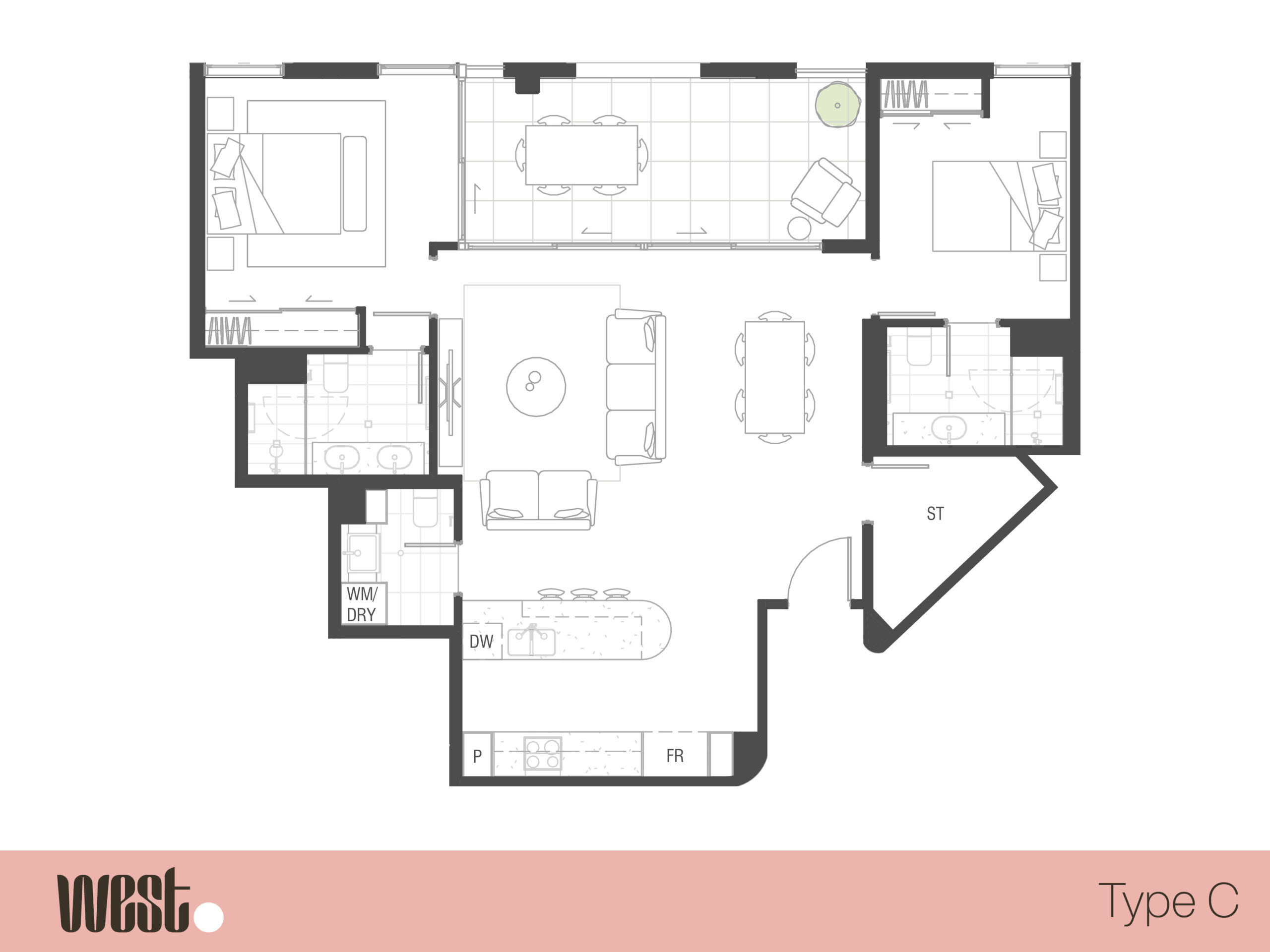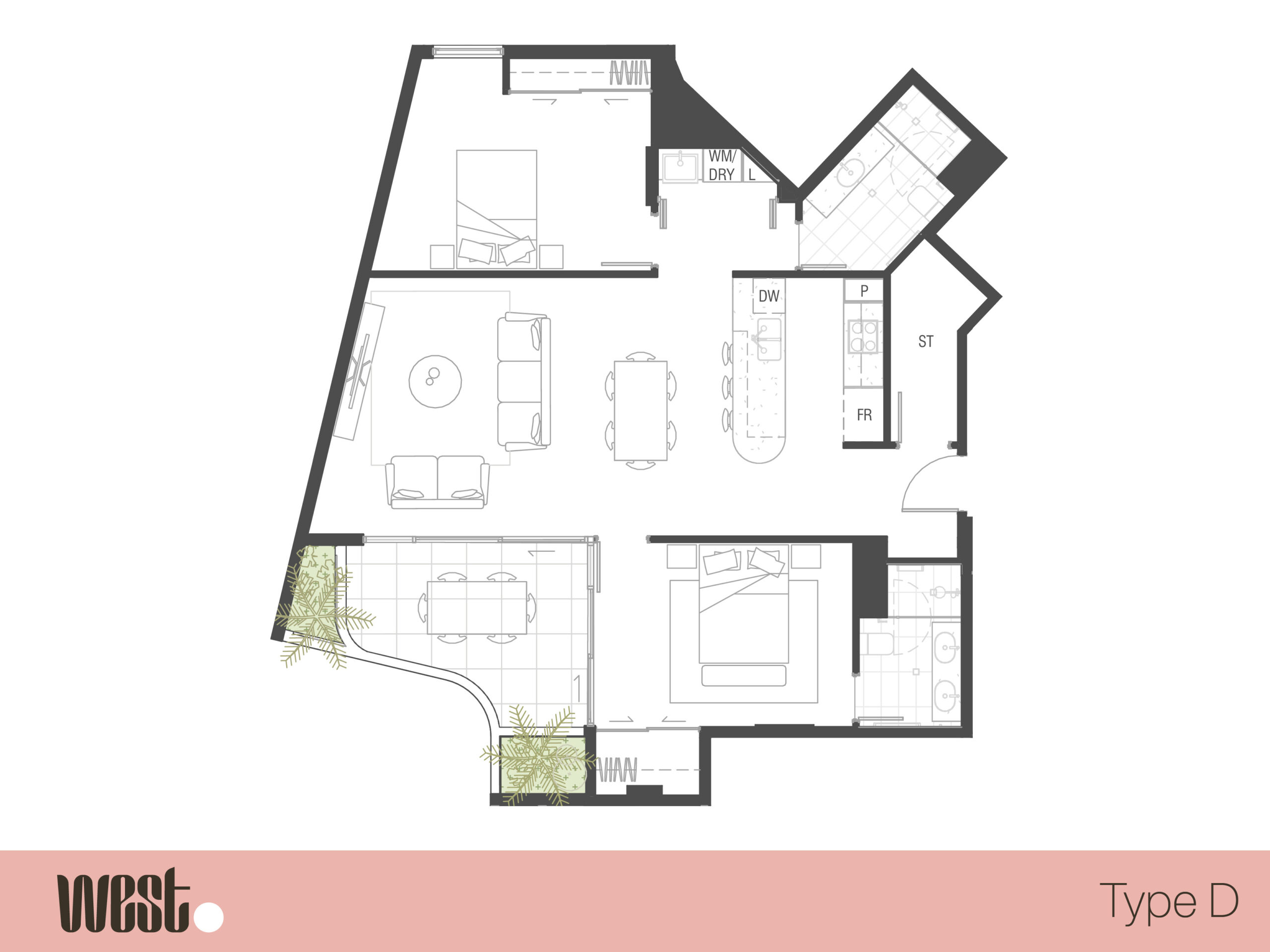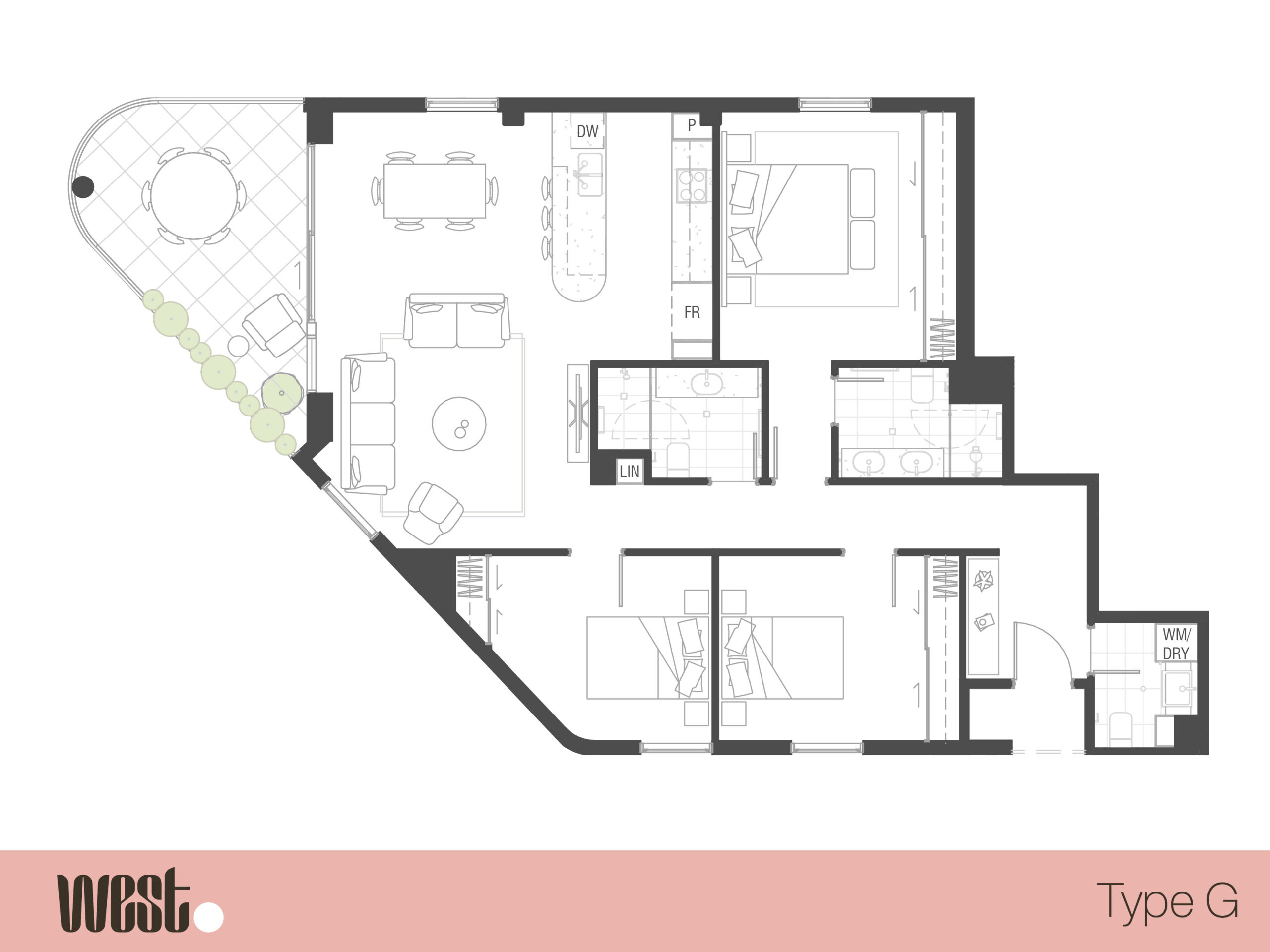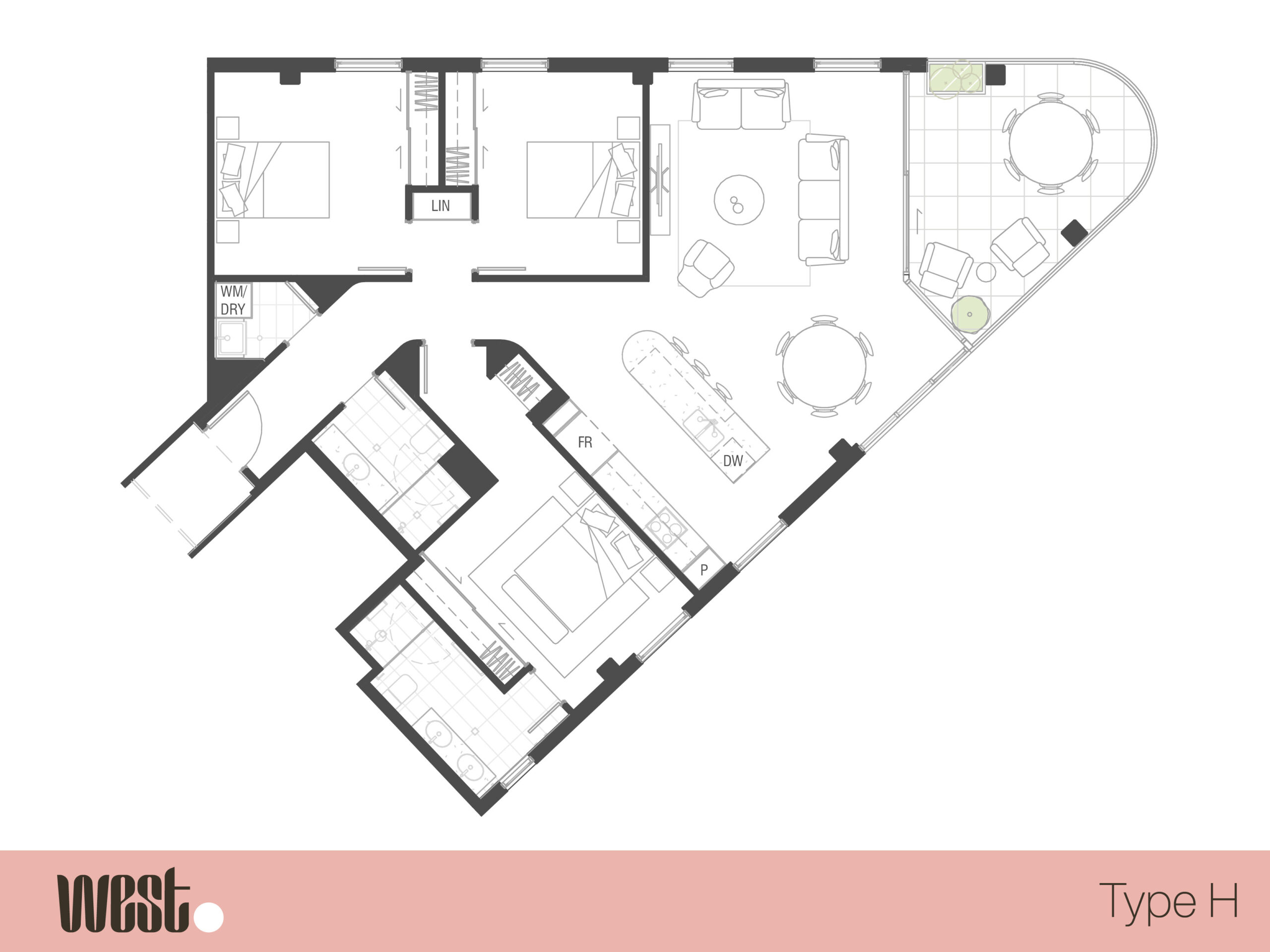Traditional local bricks and real essential materials contrast with heavy and lightweight materials, rich and smooth textures, and feature accents.
With a tranquil sense of space, signature Willing interiors feature the most current in design from the award-winning Klopper & Davis interiors team, with high quality artisan workmanship and opportunities for personalisation.
Your kitchen island centrepiece fills the space like feature furniture, lit above by designer pendant lighting that simultaneously creates ambient and task lighting. Feature benchtops and splashbacks complement high quality Miele appliances, while locally made designer cabinetry with curved timber handles add a soft touch and an abundance of built in storage. Residences feature decorative skirtings, complemented by the warmth of timber underfoot.
Accent LED lighting sets the mood for culinary adventures, where mixed metallic accents and detailing capture a luxe industrial feel.
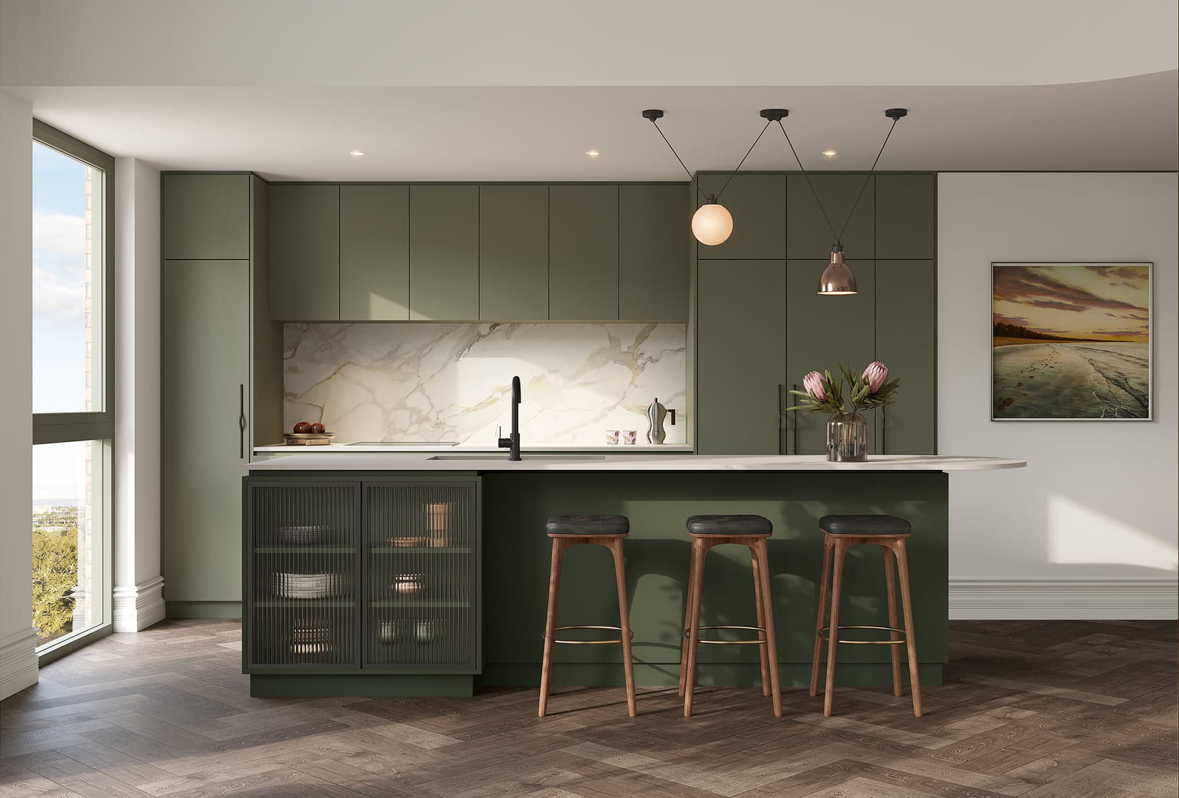
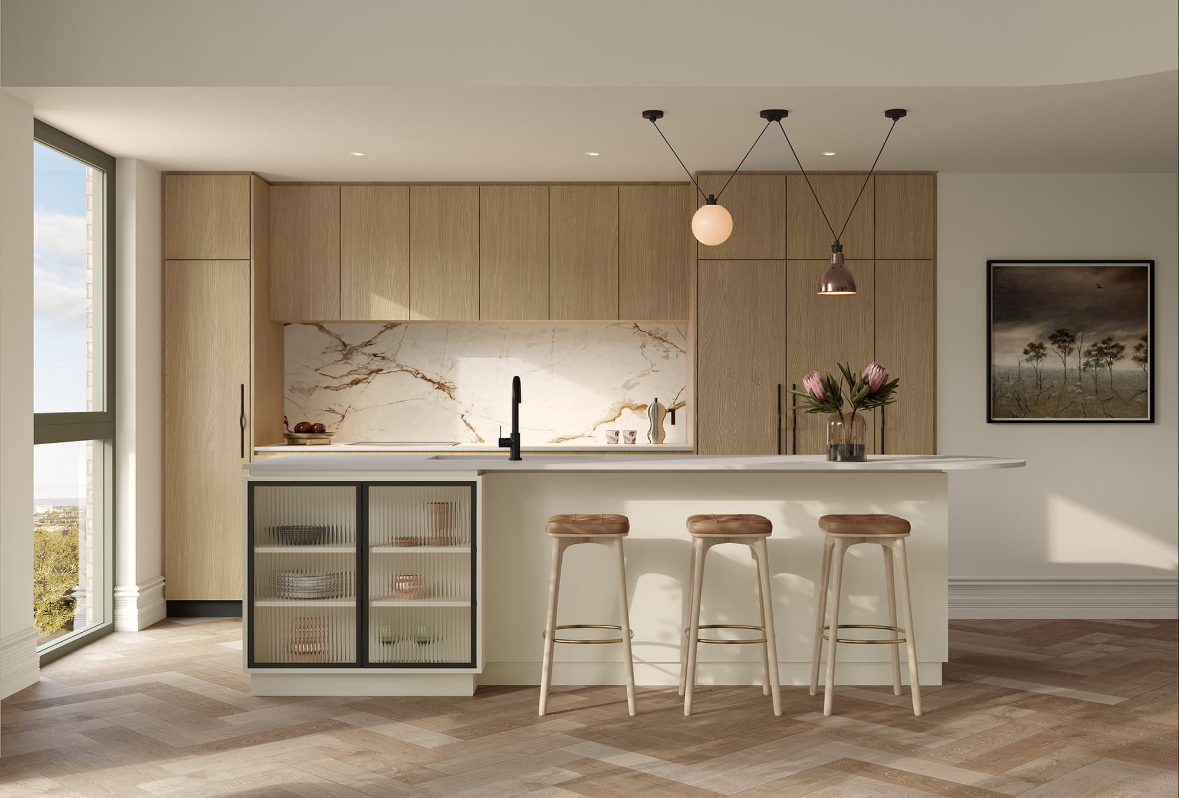
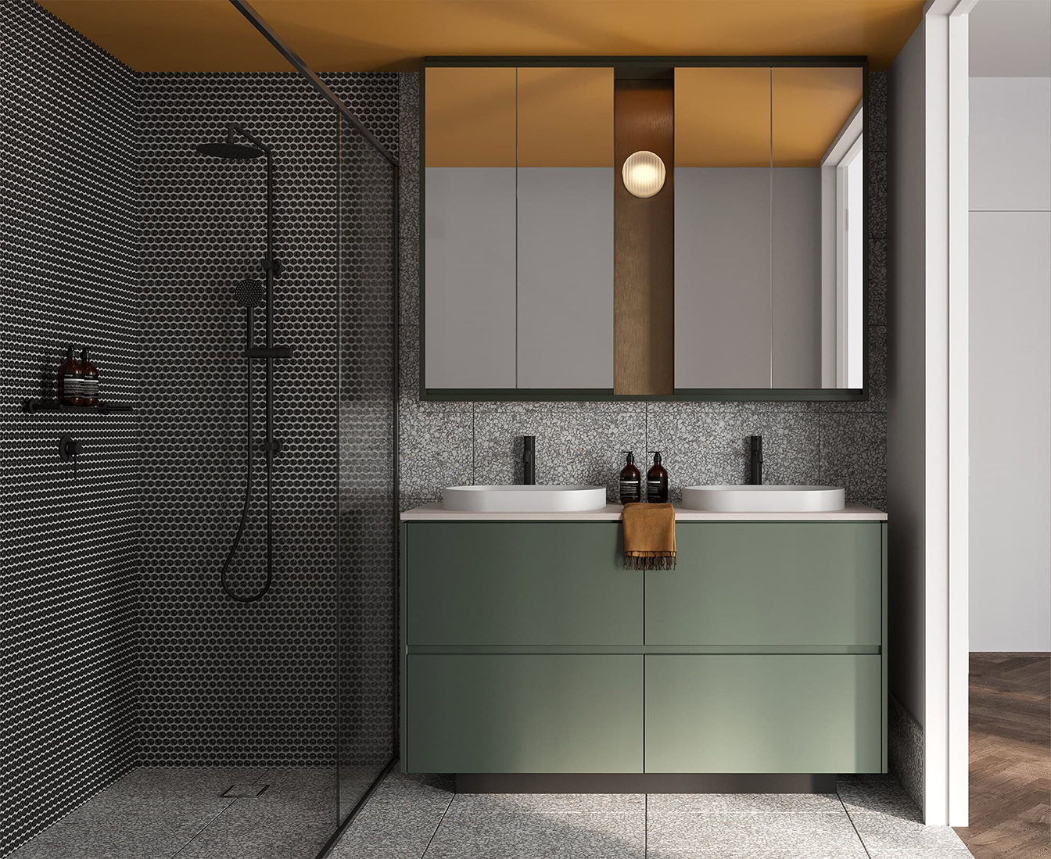
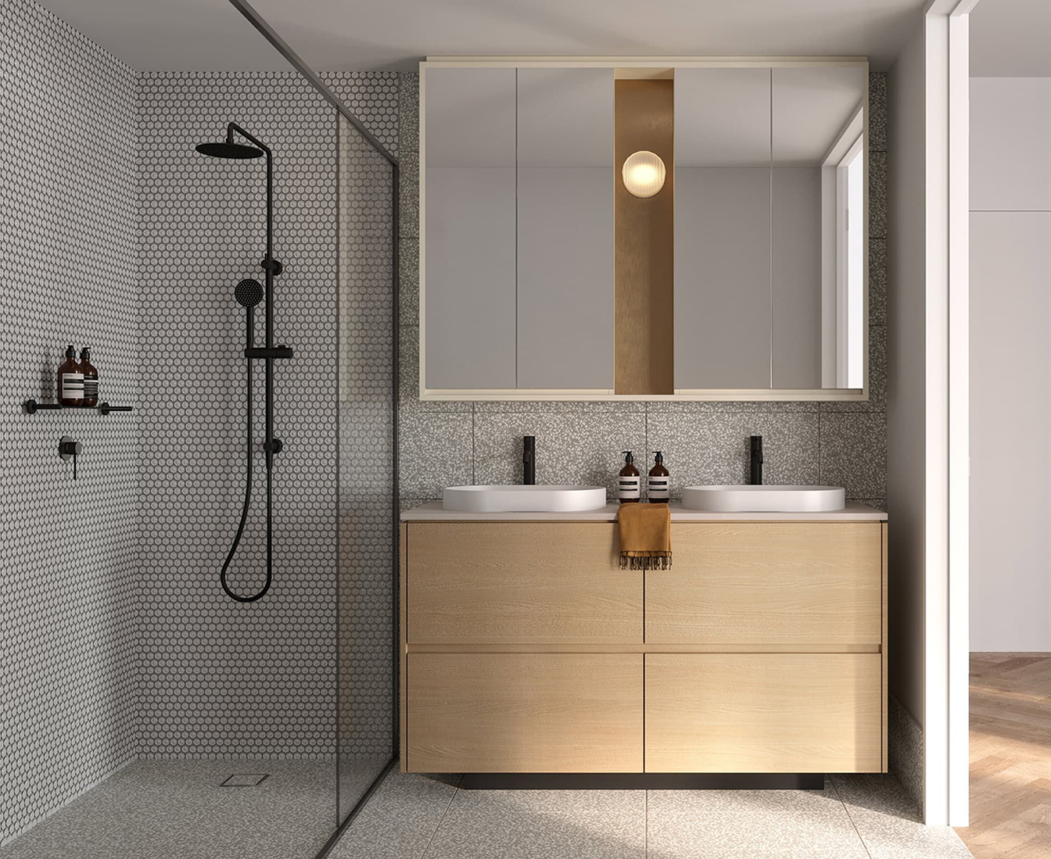
Bathrooms and ensuites encourage you to indulge in private moments of luxe rejuvenation, with impeccable custom joinery, brushed nickel tapware, terrazzo riverbed porcelain floors and designer lighting evoking a refined hotel feel.
A harmonious balance of mixed metallic accents, colours and textures evoke a timeless warehouse feel. Bathrooms and ensuites encourage you to indulge in private moments of luxe rejuvenation, with impeccable custom joinery, brushed nickel tapware, terrazzo riverbed porcelain floors and designer lighting evoking a refined hotel feel.
All residences are complemented by:
- Secure parking
- Bicycle storage
- Private secure store rooms
- Visitor parking
- CCTV security
- Secure lobby
- Solar powered common areas
- Dog wash
- Orangerie with dining or yoga space
- Mail room
