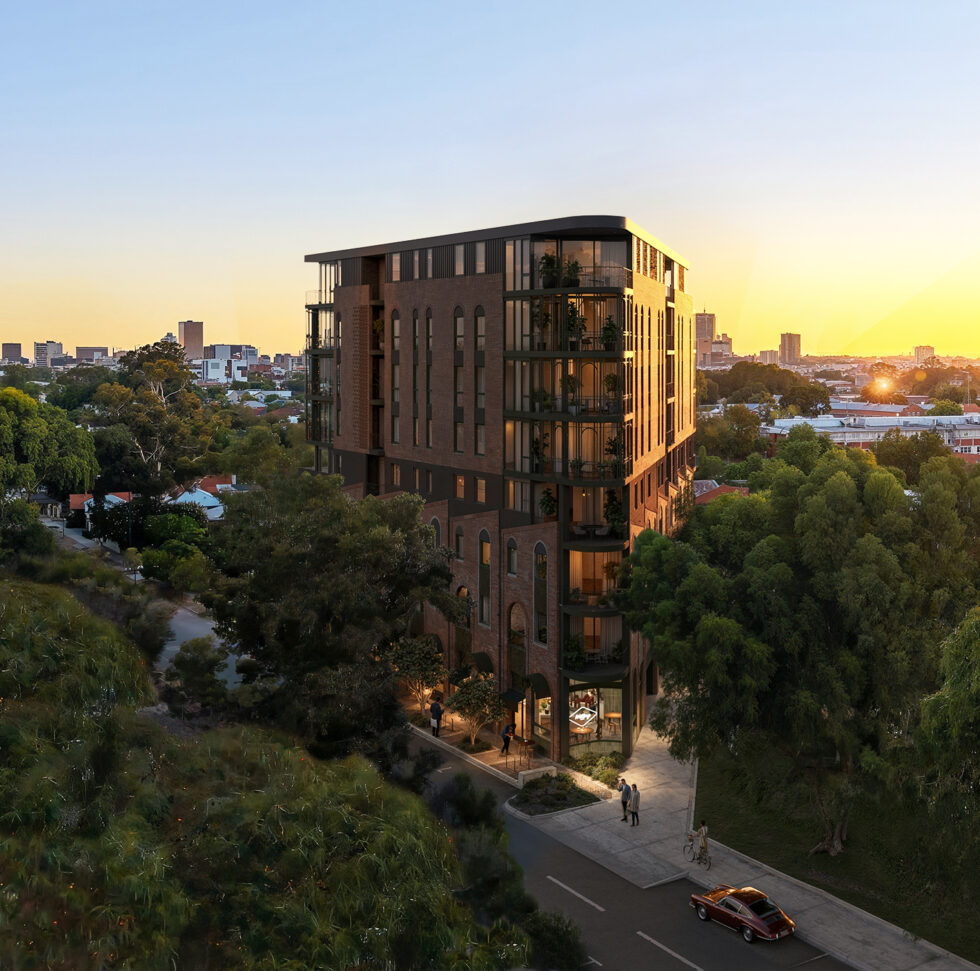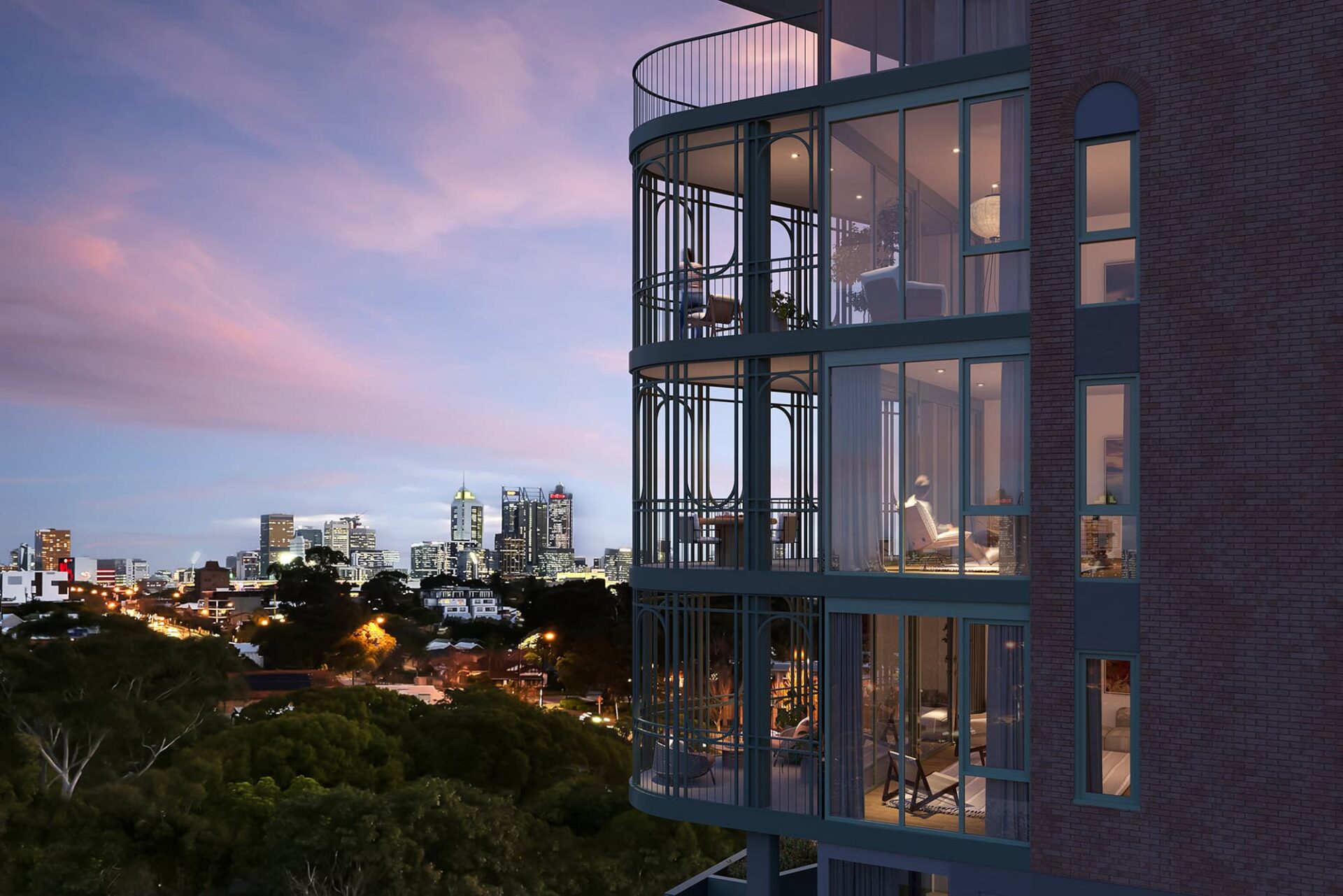
“Like New York’s Flatiron building, the site of West forms the junction between the orderly and the sublime. The avenues of Mount Lawley are crossed by West Parade, creating an opportunity to celebrate this contrast with a beautiful angled form.
Similarly, the local context around West Parade was developed during a period of unbridled and hopeful optimism of our local gold rush and, like the explosive development of New York, speaks to and embraces this joyful vision of a greater and broader future.
West draws on these connections to celebrate the beauty of the existing context and the wonder and joy of the new to create a timeless and ageless icon.”
- Sam Klopper, Klopper & Davis Architects.
Traditional local bricks and real essential materials contrast with heavy and lightweight materials, rich and smooth textures and feature accents to create a unified effect.
High 2.7m ceilings, thoughtful solar access and clever ventilation create uplifting homes with a calming sense of space, embellished by oversized private balconies that extend from the living area into the outdoor ambience where panoramic city, river or hills views await.
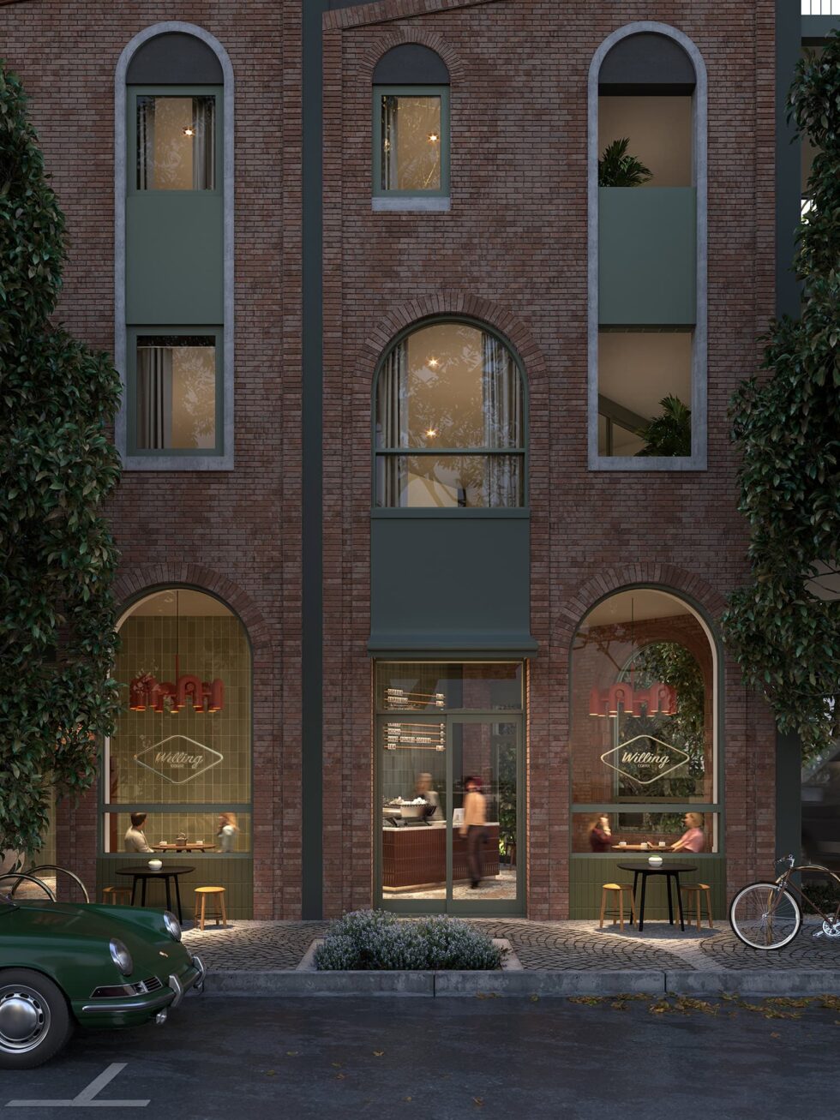
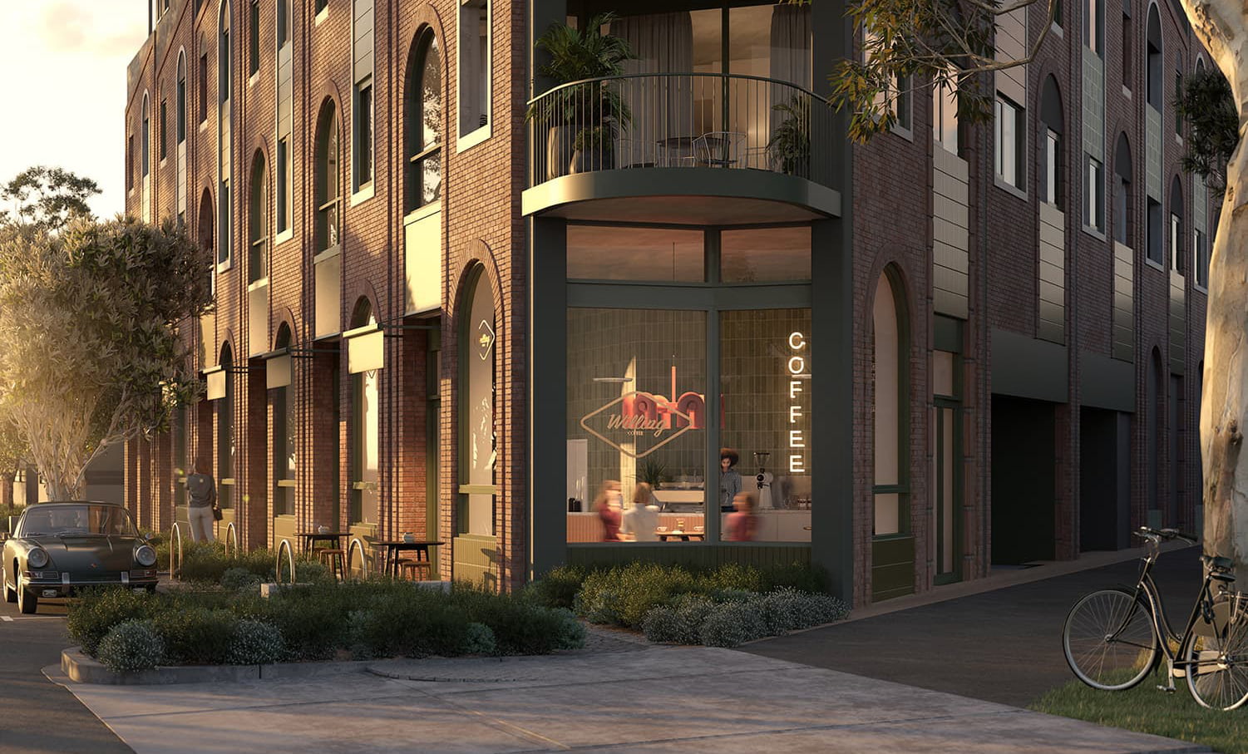
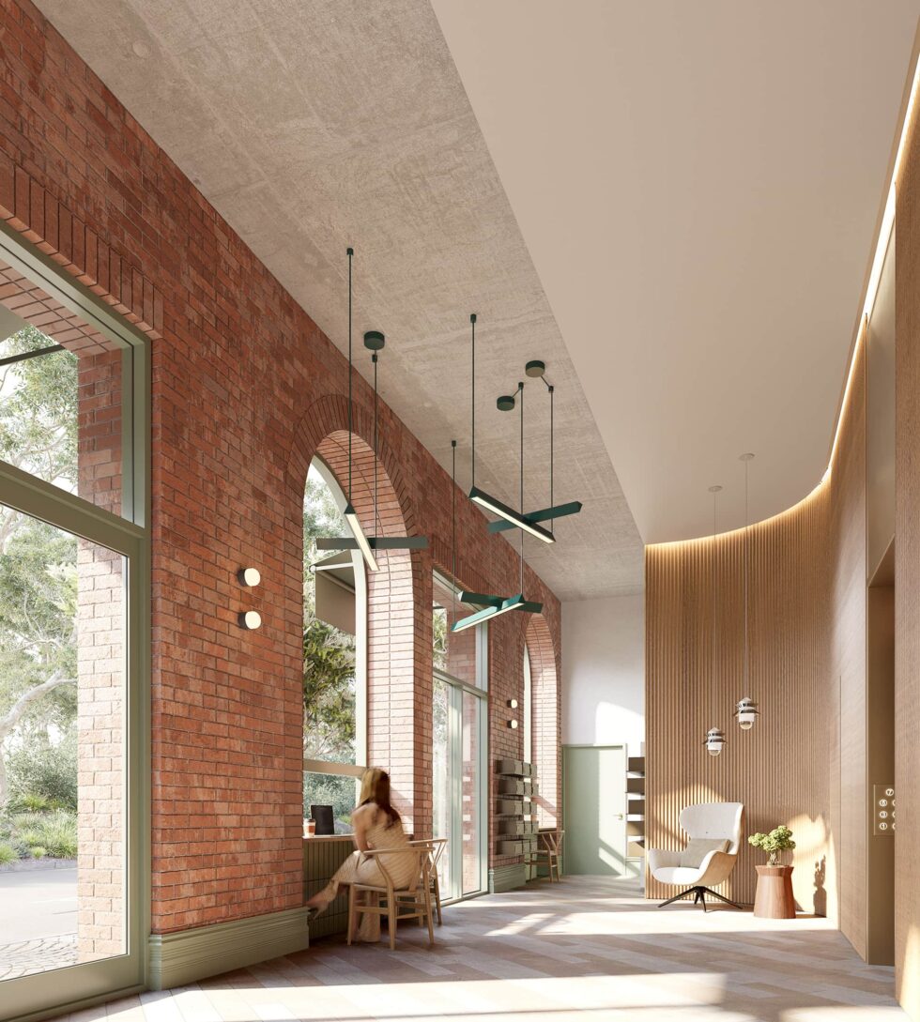
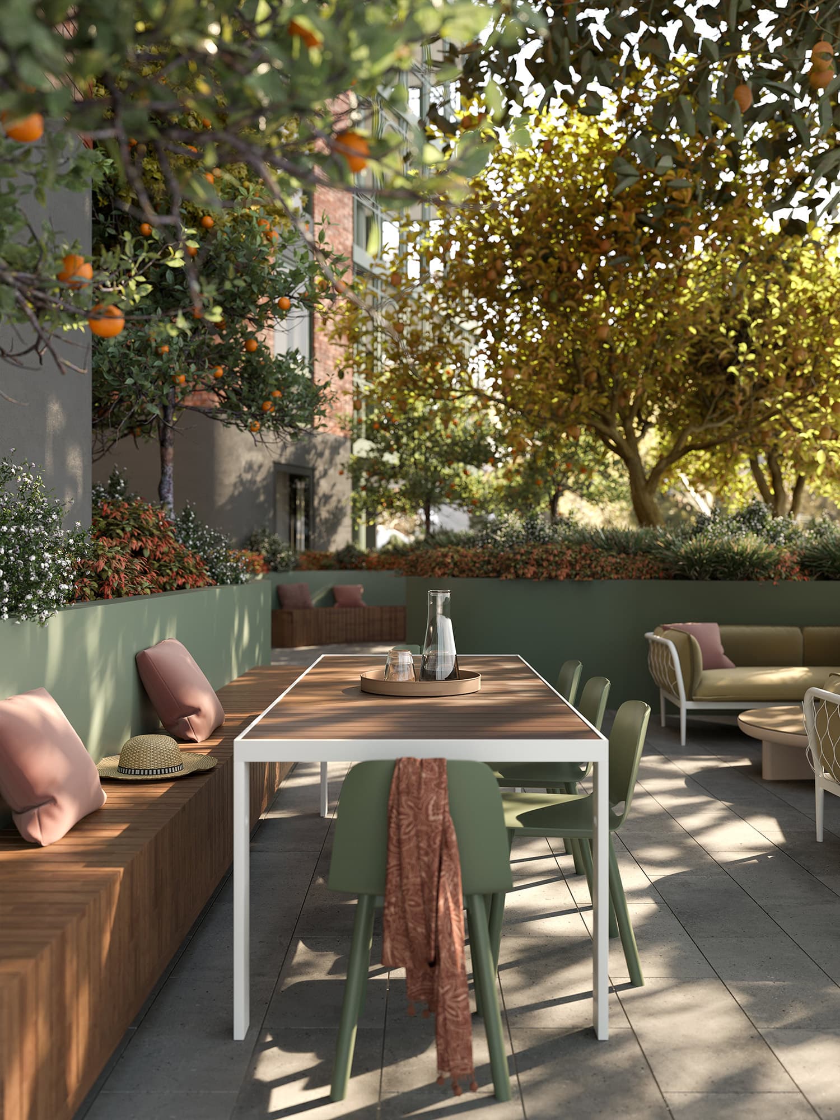
West intelligently integrates industry leading initiatives beyond present-day ideas and practices to reduce the building’s impact on the environment. Apartments amplify the advantages of north orientation, with windows designed to maximise natural lighting and winter sunlight to both indoor and outdoor living areas, while operable openings in all living rooms and bedrooms all for cross ventilation, capturing cooling breezes.
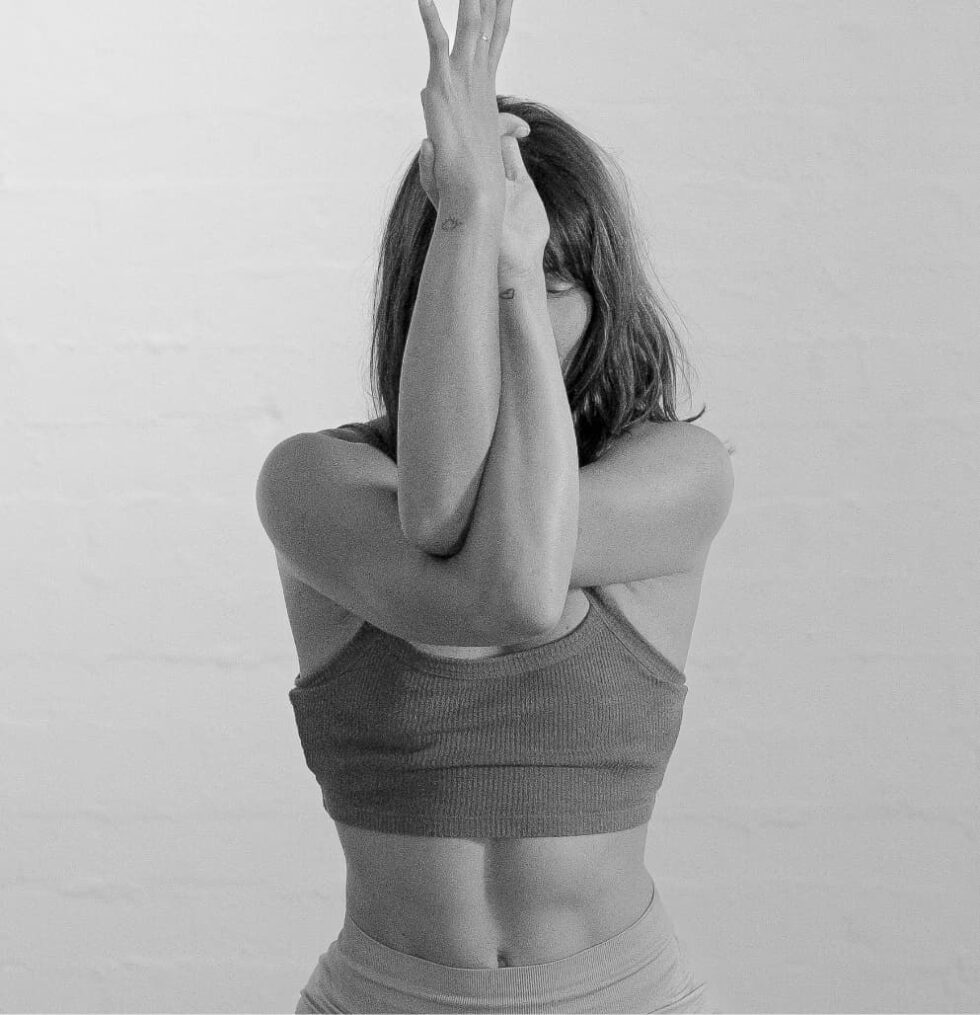
Thoughtful waste recycling infrastructure promotes organic recycling, while water-wise fixtures and appliances, rooftop rainwater collection and cleverly landscaped surfaces reduce run-off and preserve our precious resource for future generations.
